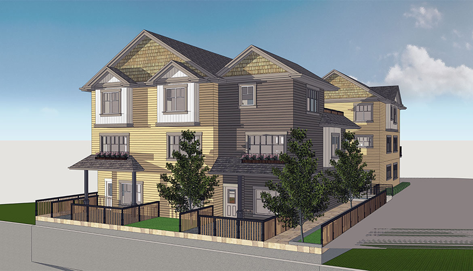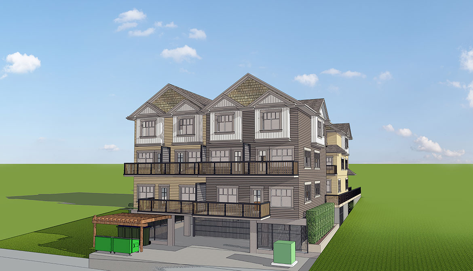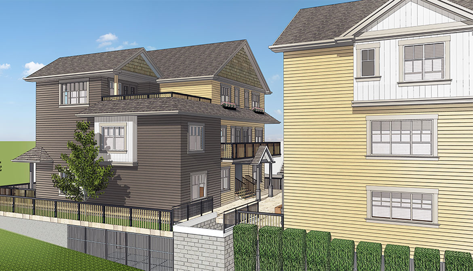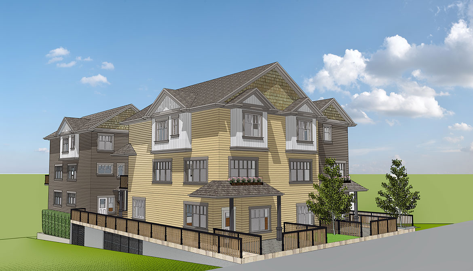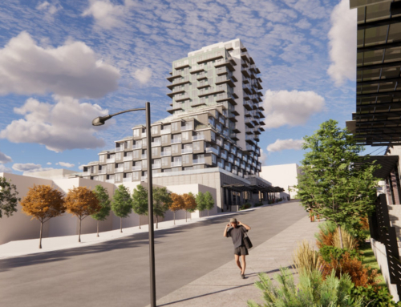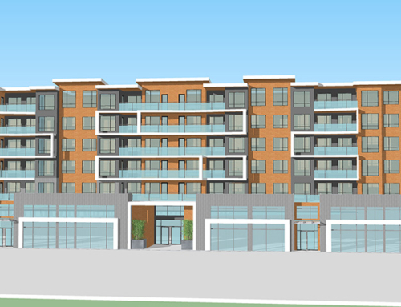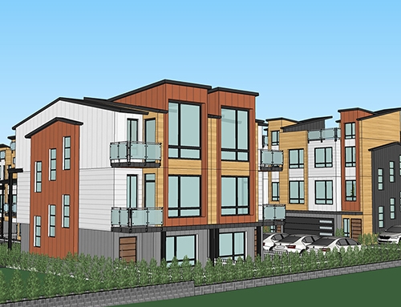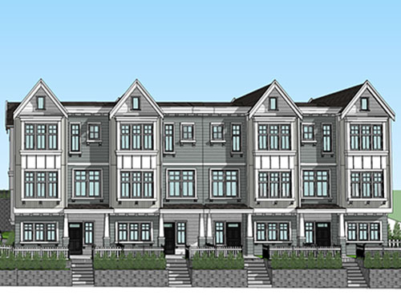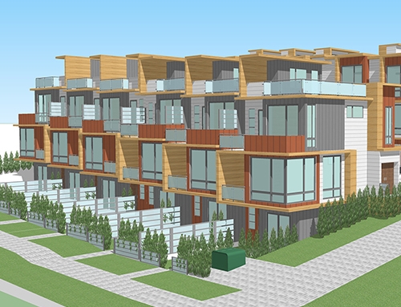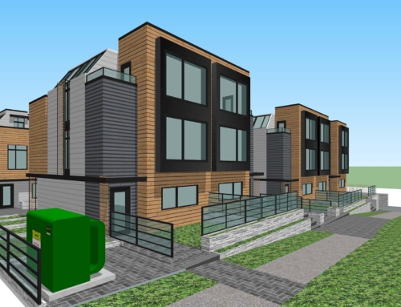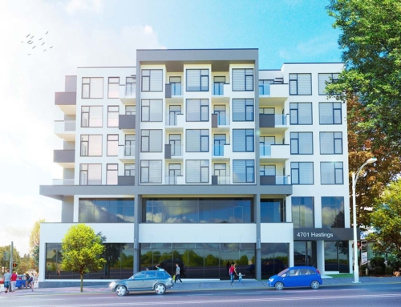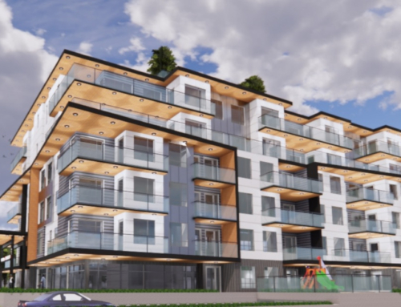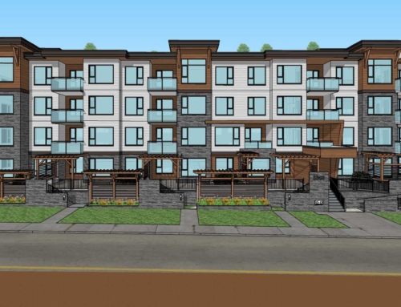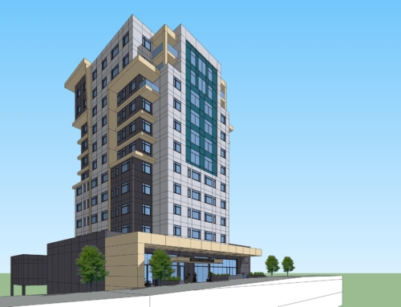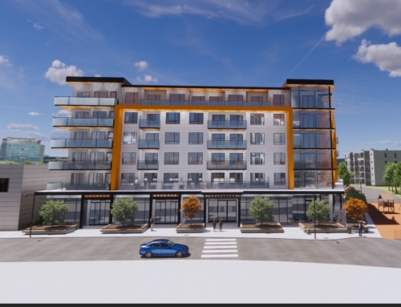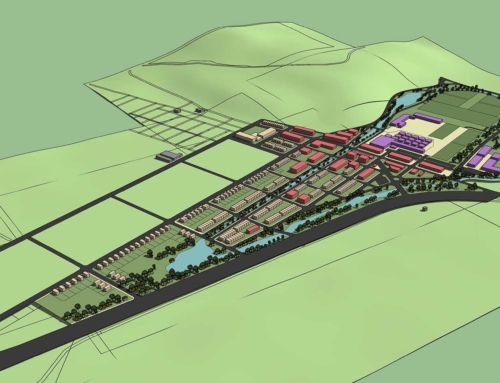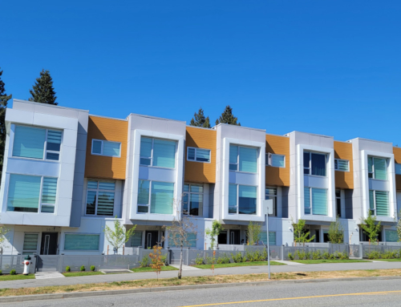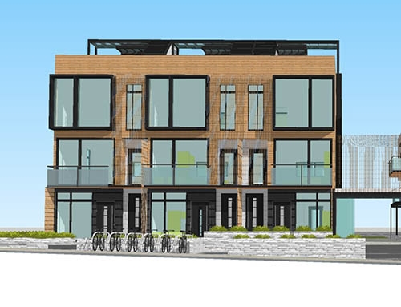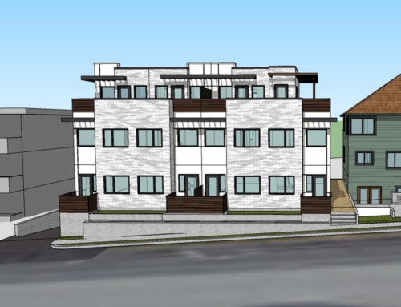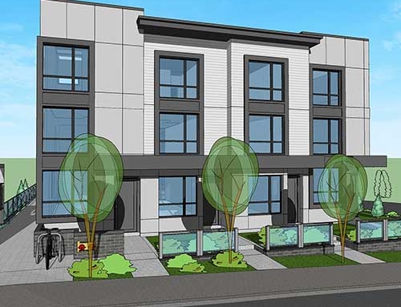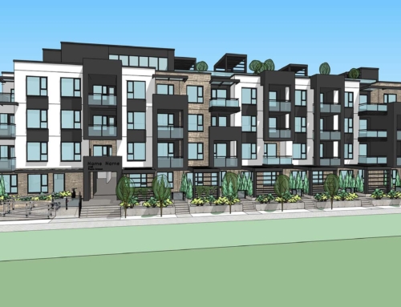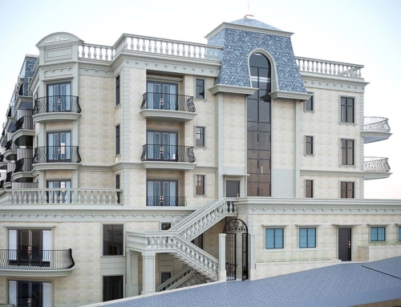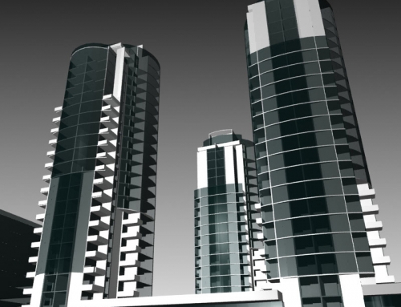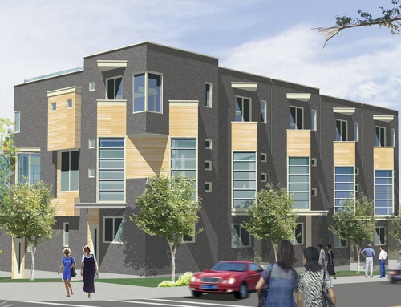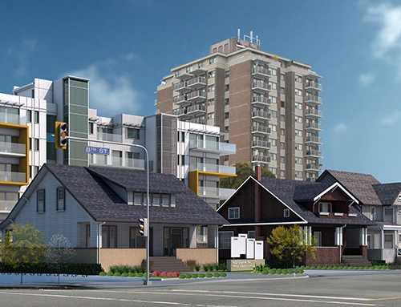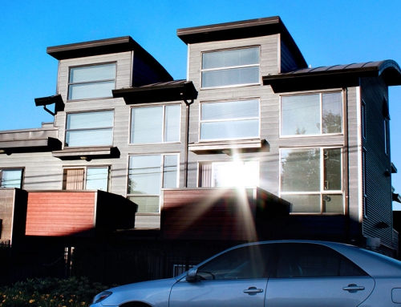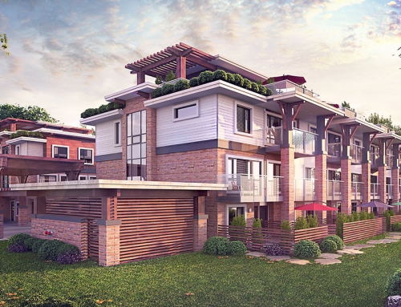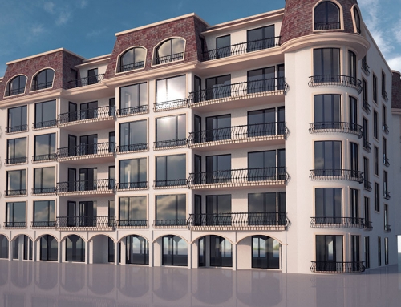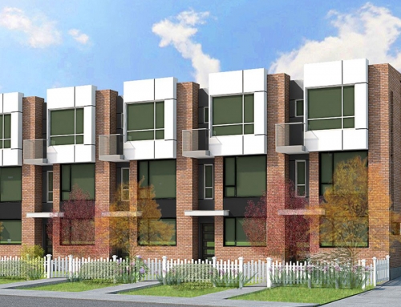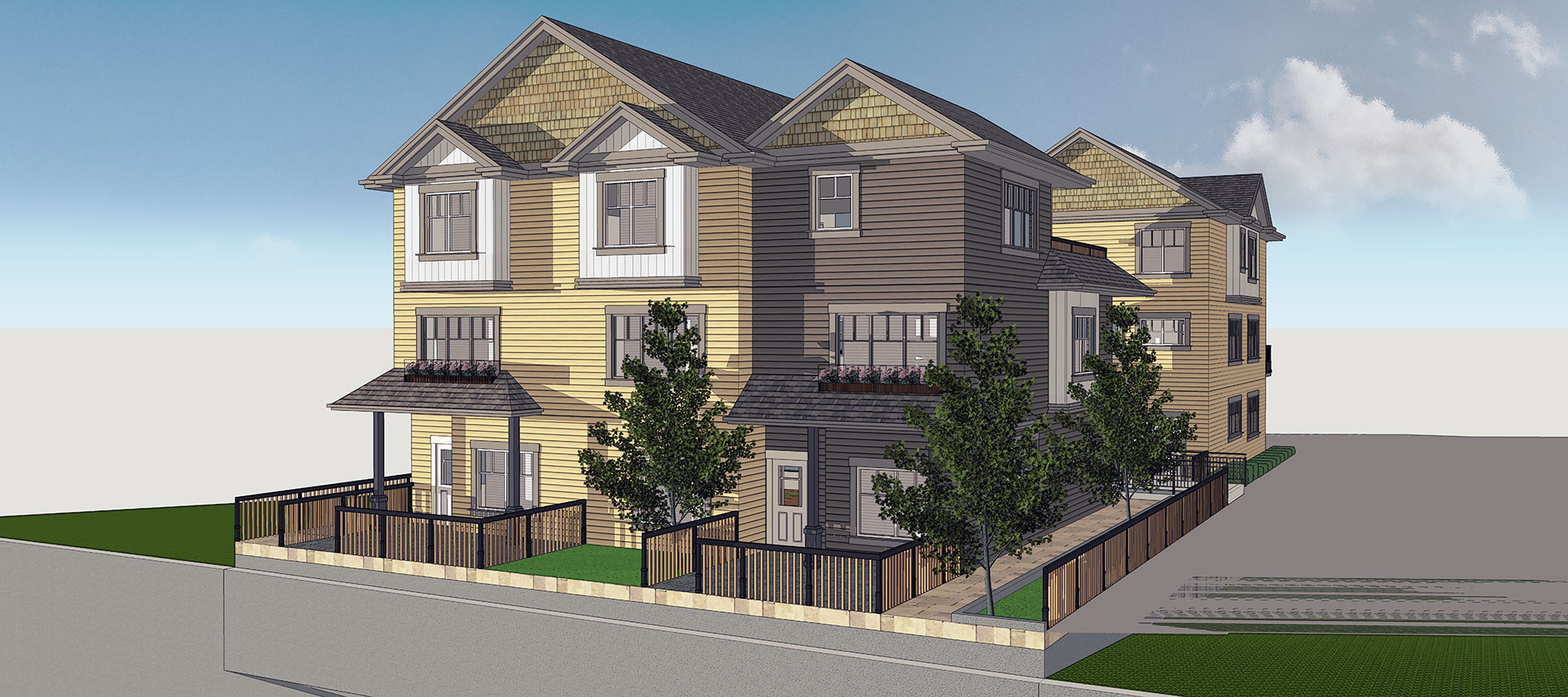
Clarke townhouses
A rezoning from the existing RSI to OCD was requested to harbour a proposed Multifamily Townhouse Development, in line with the current Port Moody development plan.
The development proposal is to accommodate two buildings comprising a total of 10 units. The units vary in size and type as follows:
- Two 2_BDR flats
- Two 2-BDR + 1 Den
- Six 3-BDR flats
All units come with 2 parking spaces and there are 2 visitor parking spaces shared by all units. The ground oriented flats are provided with entry porches + covered outdoor patios fronting Clarke and Vinter Streets. All townhouses have their access from the interior courtyard. Each one also has large balcony on the main level. The concrete slab over parkade allow for great landscape and outdoor green areas including large playground area as well as several common sitting areas.
The entry to the underground parking for each building is either through Clarke St. or Vinter St. Sufficient garbage, bike storage and utilities area has been provided, fully enclosed at u/g parking.
Location
Burnaby, BC
Categories
Multifamily residential
