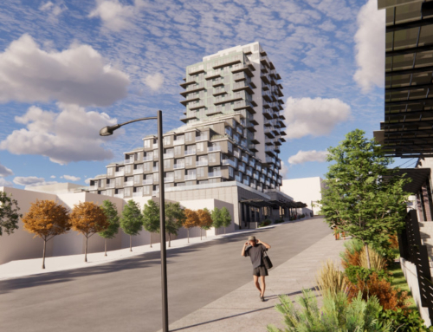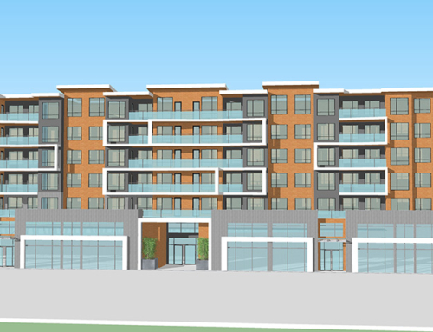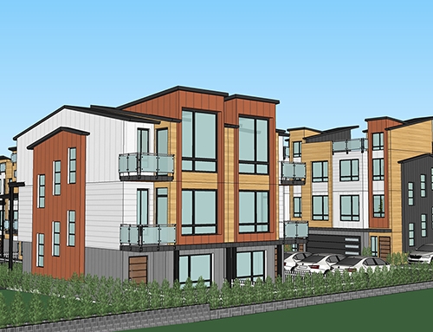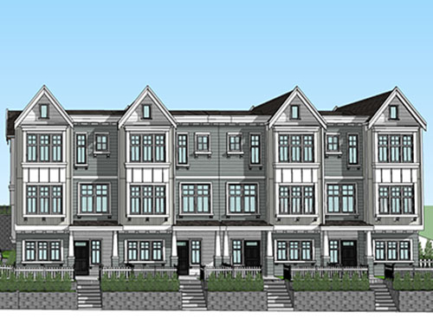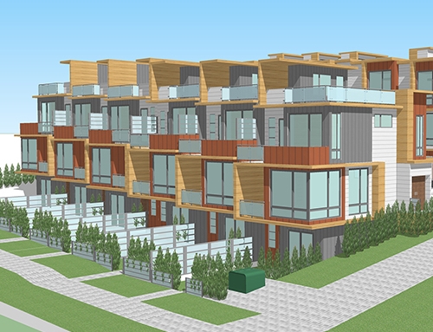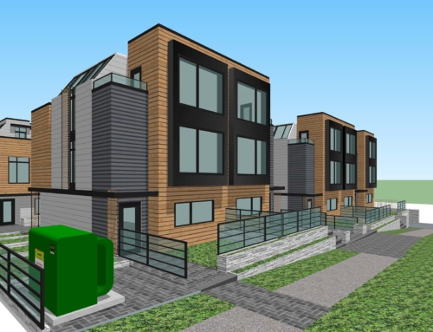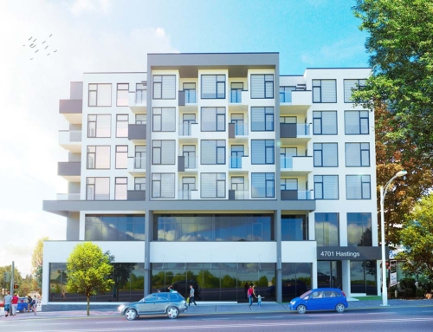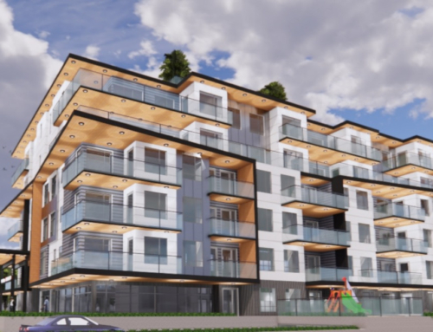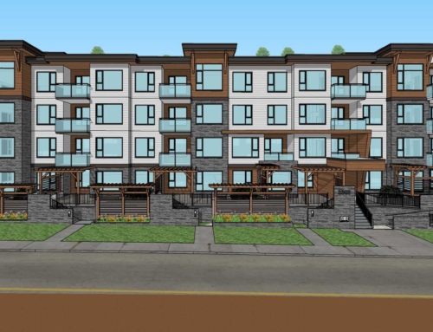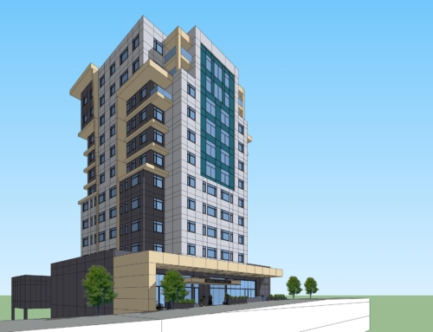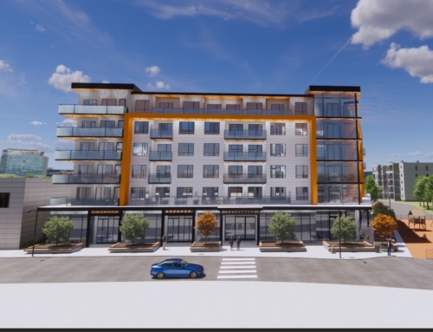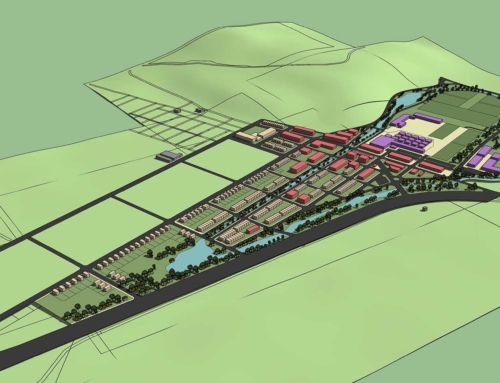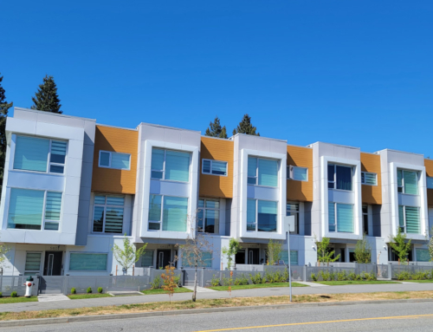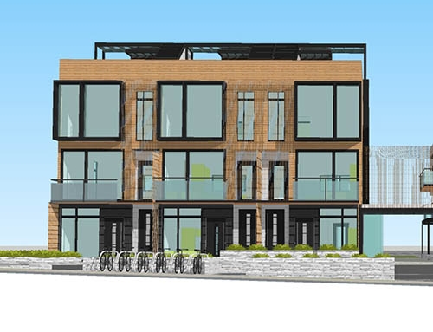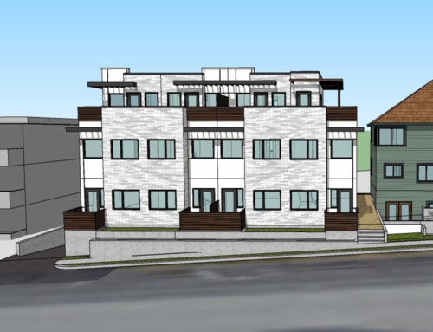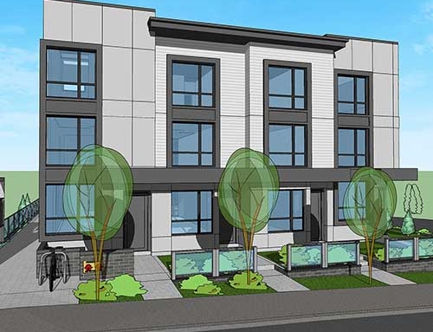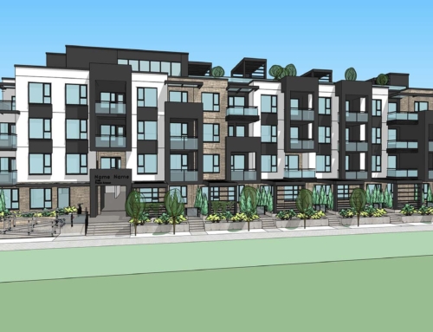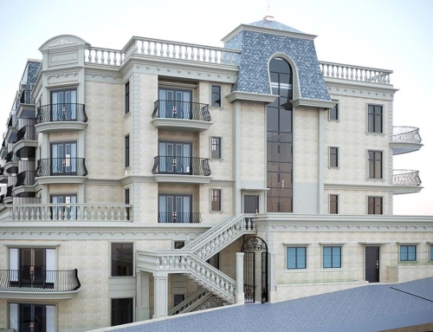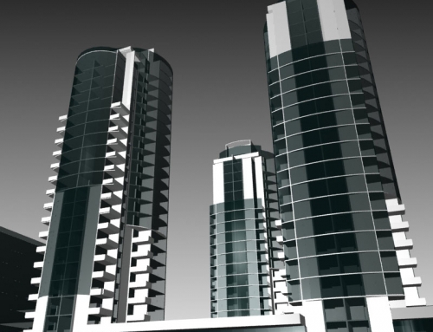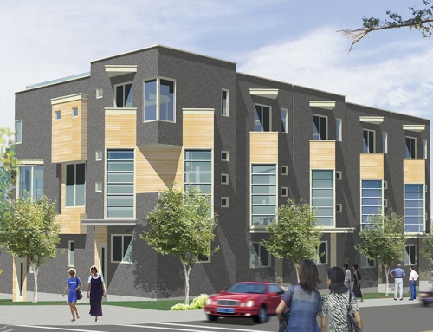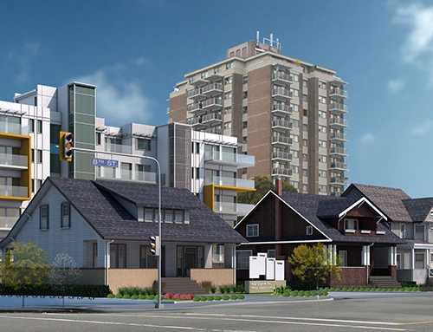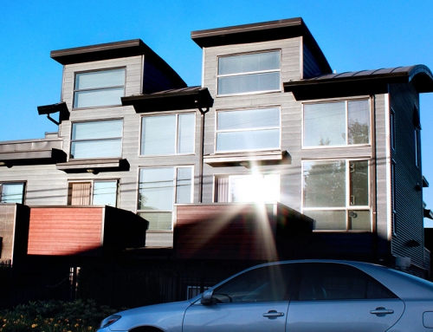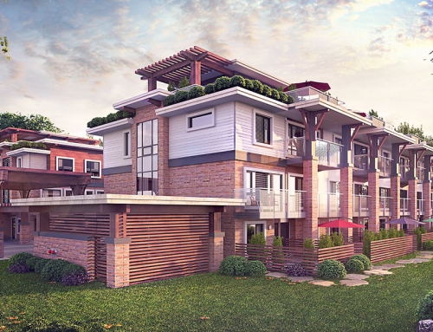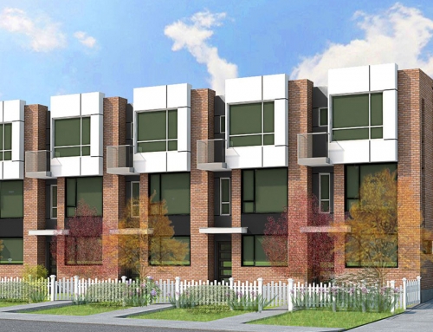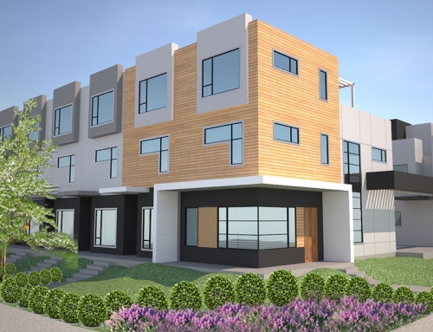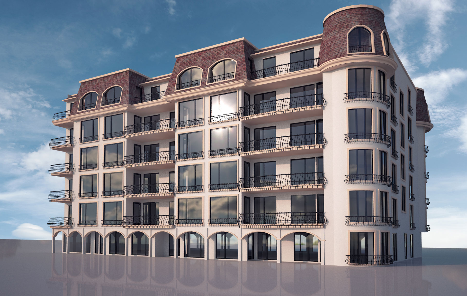
French Quarters
Condo development under current OCP Maillardville Neighbourhood Centre: accommodates mixed-use commercial and medium and high-density residential development and the corresponding zone is C-5 “Neighbourhood Commercial
The development consists of six levels multifamily residential units 9 total of 56) with large amenity rooms on main level over 2 levels of semi underground parking + utilities with total area 56,000 sf. Residential and 22,000 sf parking areas . The overall unit’s layout is simple and efficient; we have provided several different suits layouts such as studio, 1BDR, 1BDR+ den and 2BDR to fit in with the needs or wishes of those customers looking for a home that is different from his neighbors’.
Majority of the units have large private patios accessible directly through living rooms and allowing for some outdoor activities.
Location
Burnaby, BC
Categories
Multifamily residential

