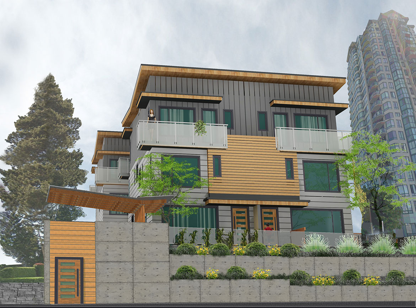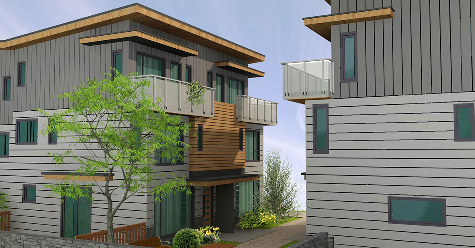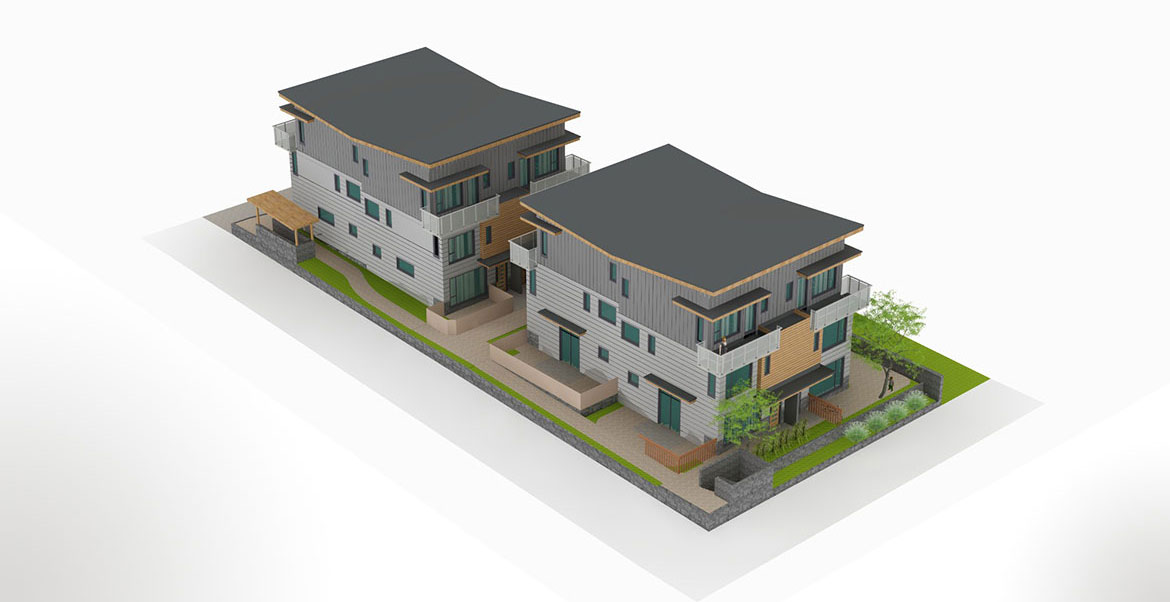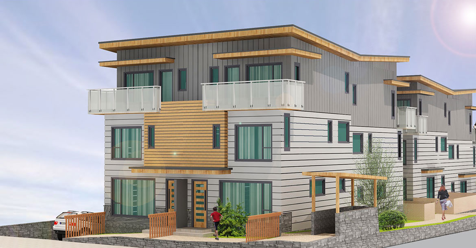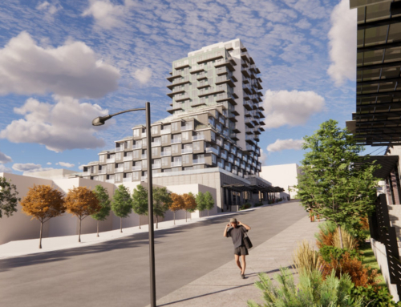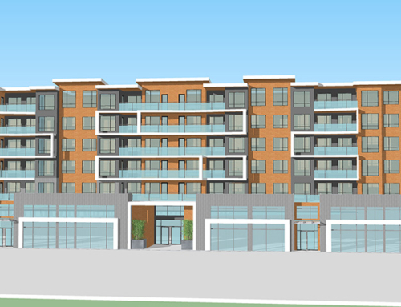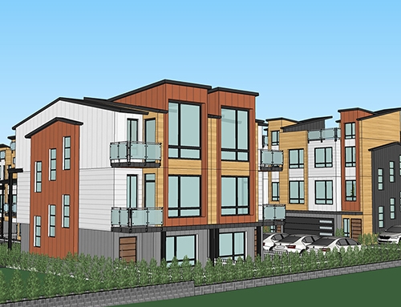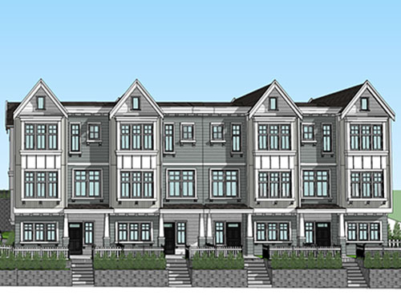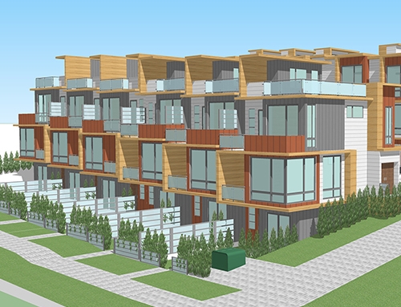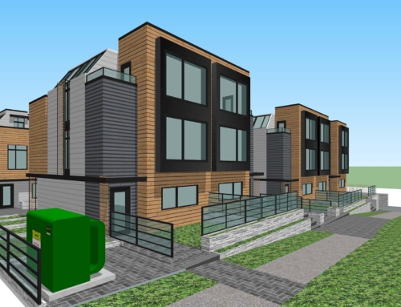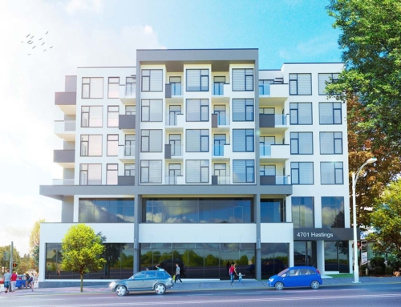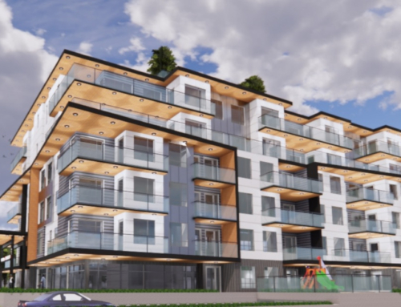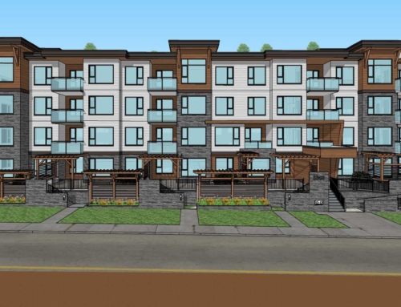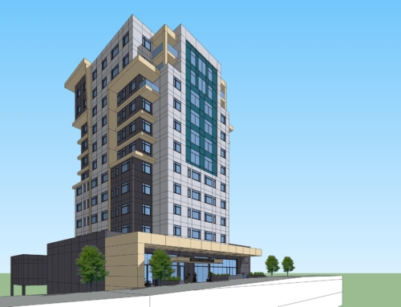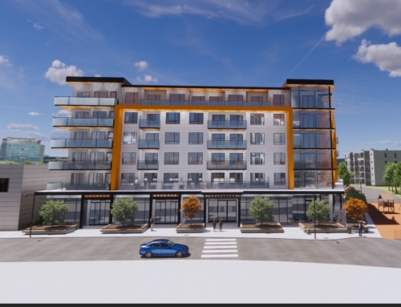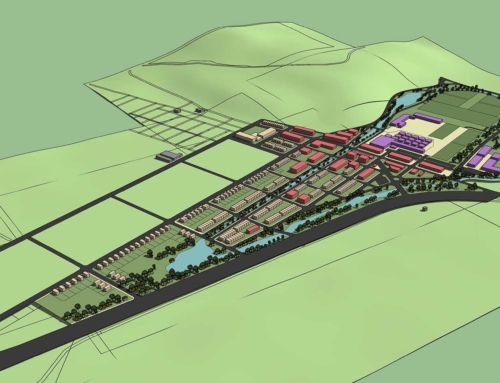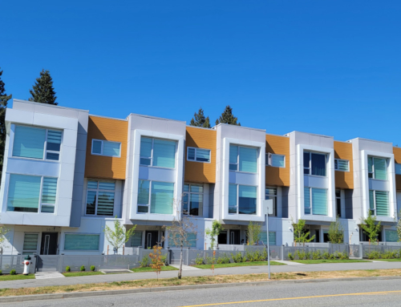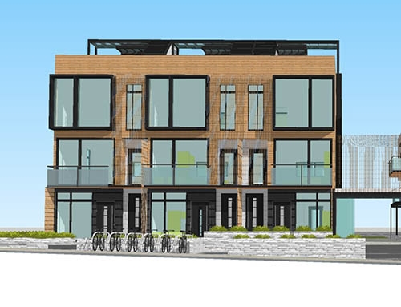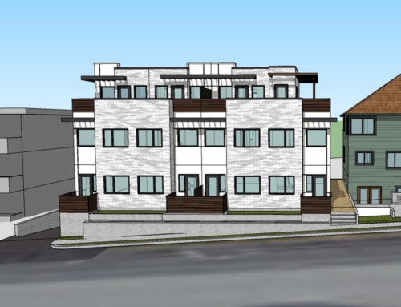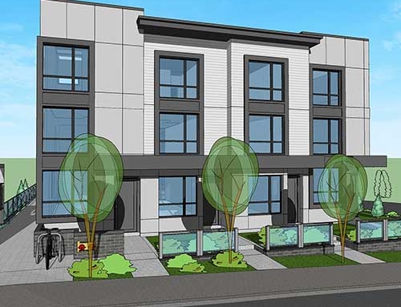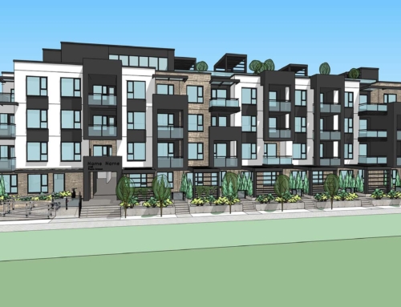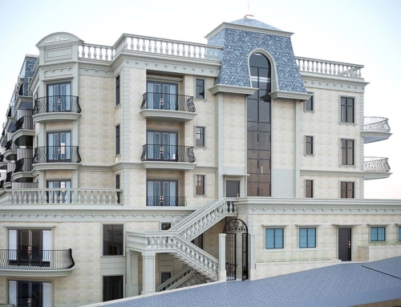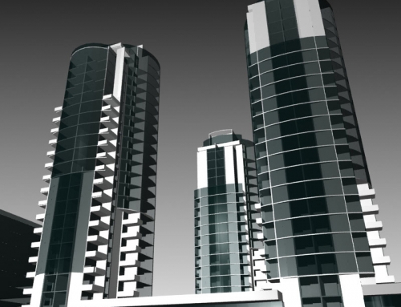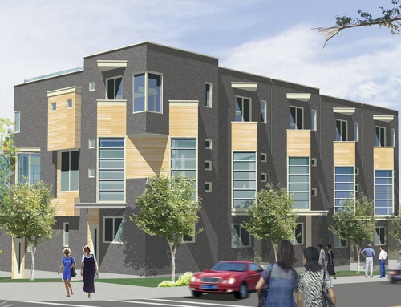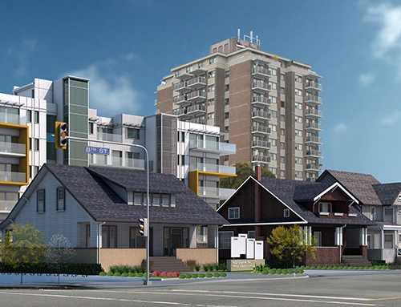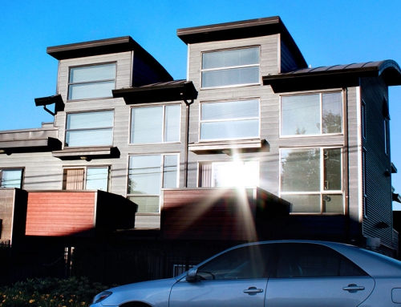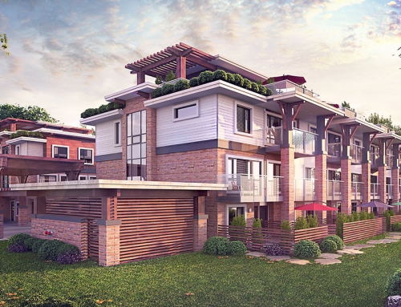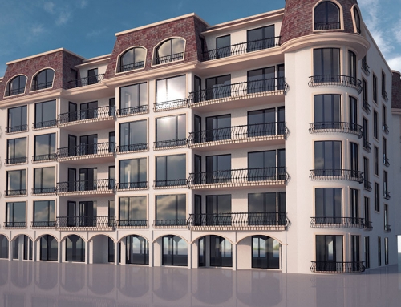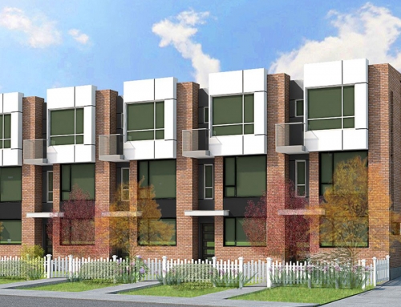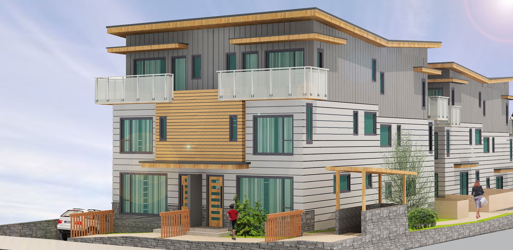
25 Eighth on 10th
New two 4-units high end townhouse development in a New Westminster upcoming area, incorporating the latest industry and technology innovations as well as great amount of sustainable design practices and systems.
The proposed townhouses are over one level underground parking. Each townhouse contains three levels: ground level consists of living/dining and kitchen areas with large outdoor patios; 2 bedrooms on the second level and large loft and patio on top level. The main level has a wide open layout as kitchen floats into the living area and then into outdoor patio.
Despite the limited square footage of the units they all have 3 bedrooms including master bedroom, en-suite and ample closets and 2 bedrooms with shared bathroom, allowing for maximum flexibility for the potential owners. The space robbing hallways have been reduced to the minimum and glass panels will replace the regular stud walls. The majority of the kitchens open into the family area.
Location
New Westminster, BC
Categories
Multifamily residential
