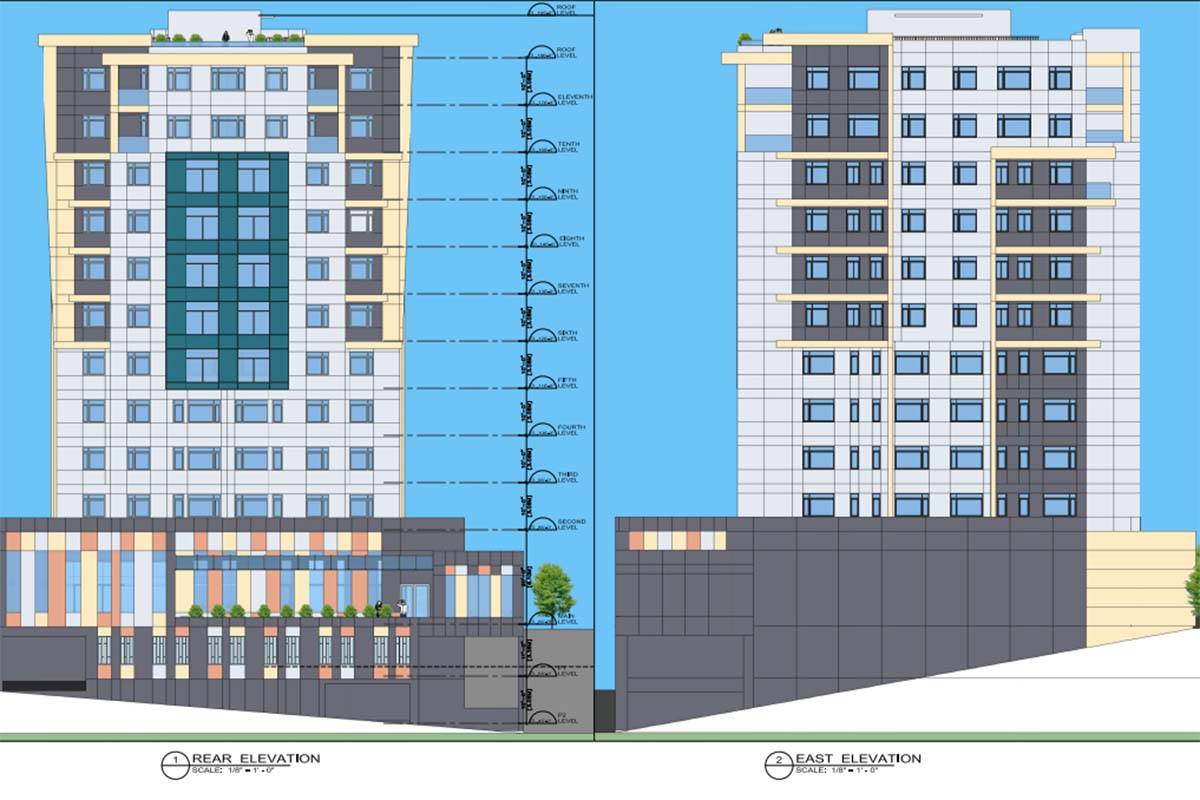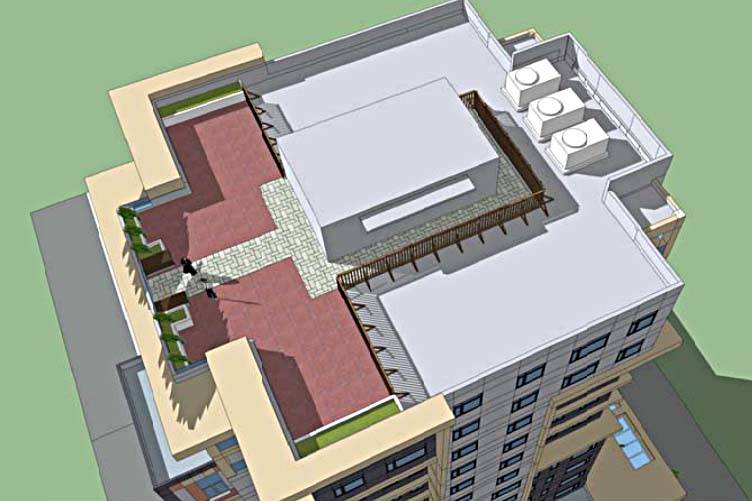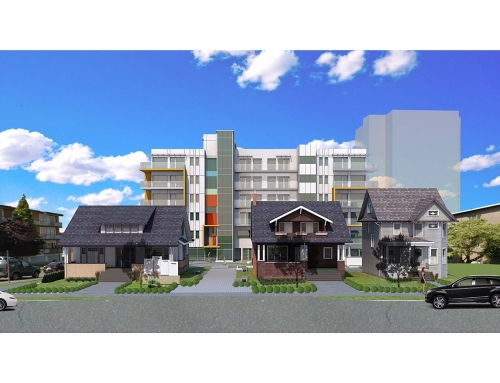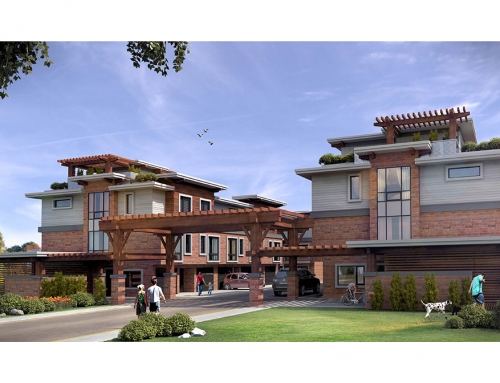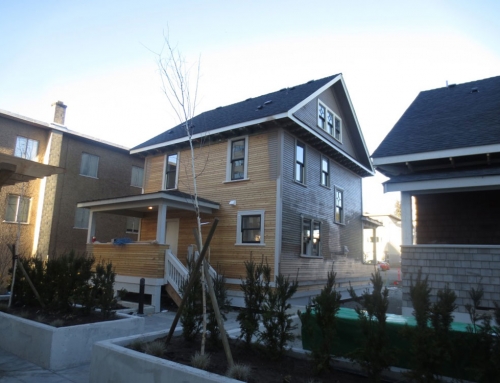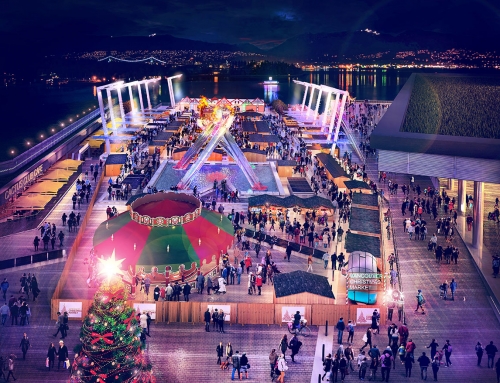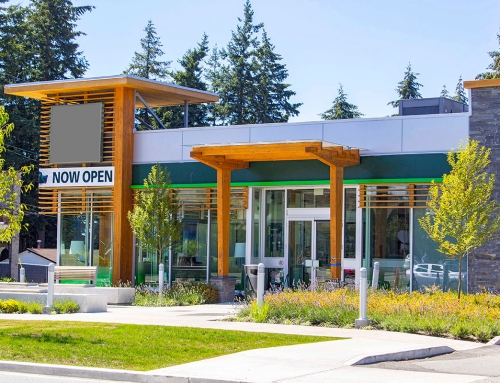If completed, the development will be the tallest residential building in Mission.
If everything goes to plan, a new affordable-housing development will soon be the tallest residential building in Mission.
On Dec. 7, council approved a zoning change to allow an 11-storey, 12,730 square-foot project on the southside of 2nd Ave. to go forward to a public hearing.
The building would add 92 affordable units to Mission’s rental stock, and bring the district up to 61 per cent of this year’s goal of 150 new units in their 2020 to 2024 Housing Needs Assessment.
The developer will be submitting an application for funding to both BC Housing and the Canada Mortgage and Housing Corporation (CMHC) in early 2021. If the funding is secured, “deep subsidy rates” could further reduce the price of some units.

Coun. Carol Hamilton questioned the affordability of the units if the applications weren’t successful. Coun. Jag Gill suggested sending a letter of support to CMHC.
“The reason why staff went with the rates as we’ve shown them, is because this is what we can guarantee at his point,” staff said. “At the very least, we get this for 21 years.”
The developer will be required to sign on to a housing agreement with the district, which prohibits them from stratifying the units for 21 years in exchange for increased density. Any future strata-designation changes would require council approval.
Prospective tenants would receive help acquiring a unit in the building through the district service providers and local non-profits.
The building will have two commercial-retail units available on the ground floor, indoor and outdoor common amenity space, and two levels of partially underground parking. The site is adjacent to the BC Transit bus exchange and is only a five minute walk away from the West Coast Express.
Staff have also recommended a car-share program for residents of the building. Two vehicles would be owned by the building, and would be for exclusive use by the tenants.
The developer will be required to purchase an additional laneway from the district, running from north to south along the west side of the building. Staff have also recommended they contribute $50,000 to the municipality’s watermain replacement budget to replace a nearby watermain.
The staff report said the development meets the criteria for a Mission City Downtown designation, meets or exceeds the Development Permit Guidelines of the Official Community Plan and is consistent with the Mission City Downtown Action Plan.
Acting-Mayor Cal Crawford and Coun. Mark Davies both expressed concern over the potential disruption to the area caused by the timing of coming developments in the next several years.
Staff admitted these projects may be a challenge, and they plan to work with the engineering department and BC Transit to minimize the disruptions.
A public hearing on the zoning change will be held in early 2021, and all residents within 300 metres of site will be notified.

