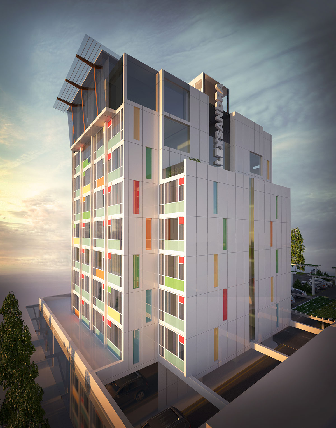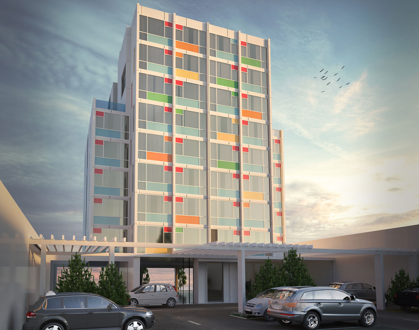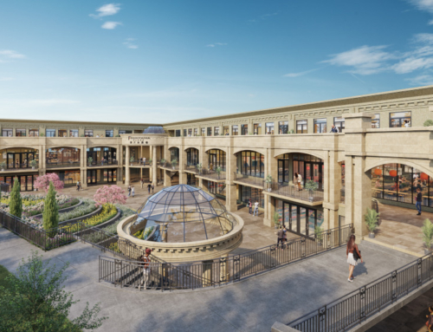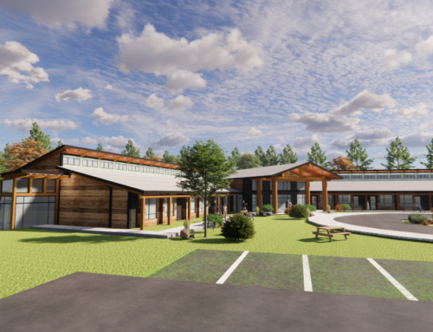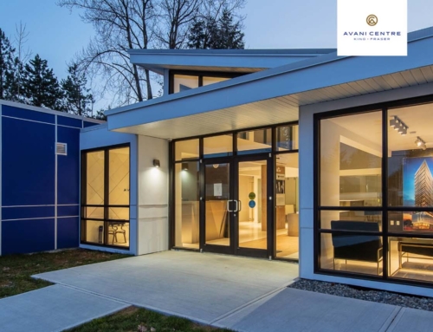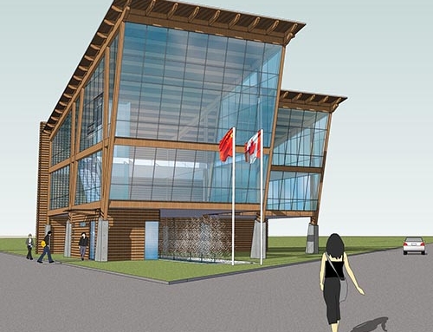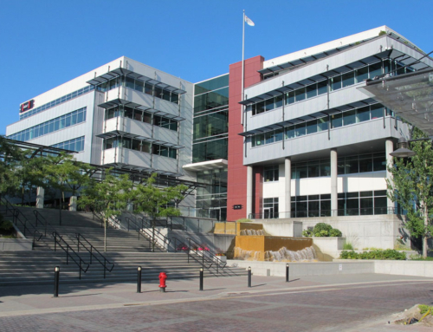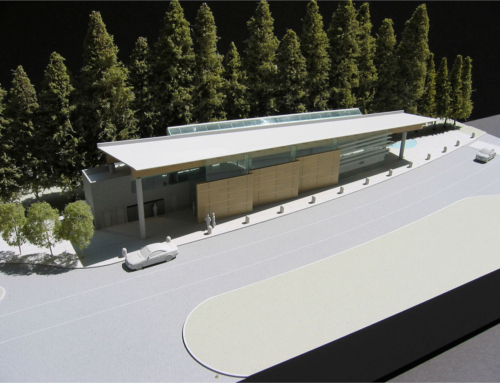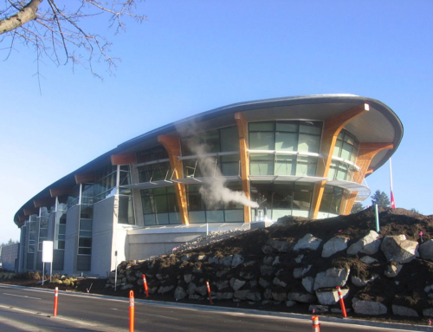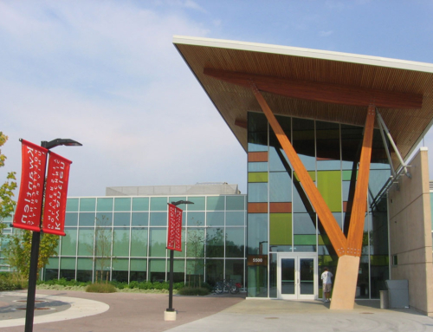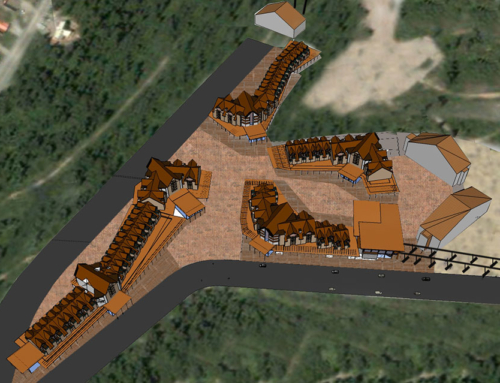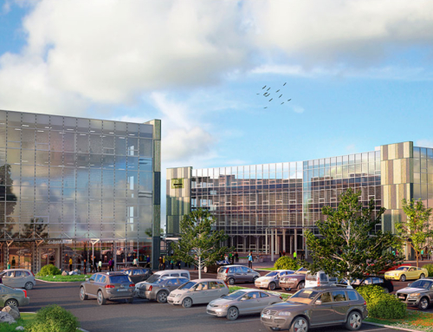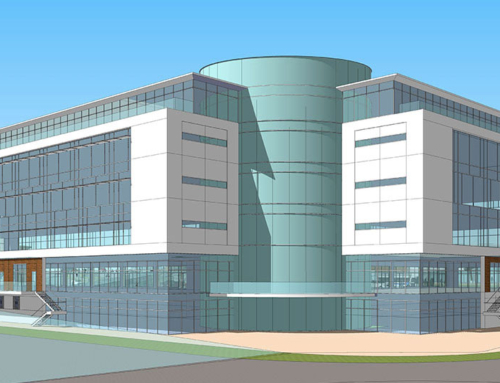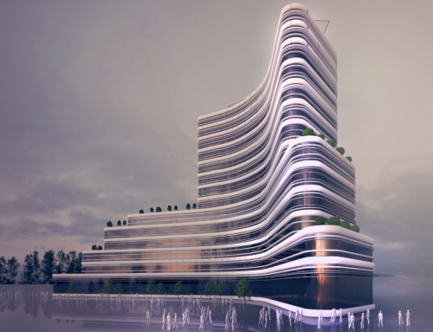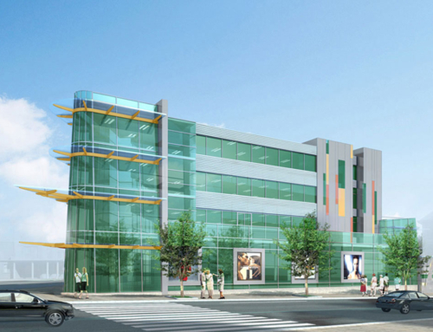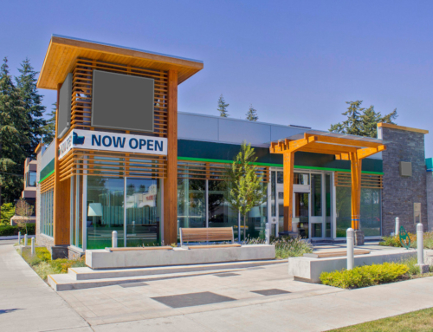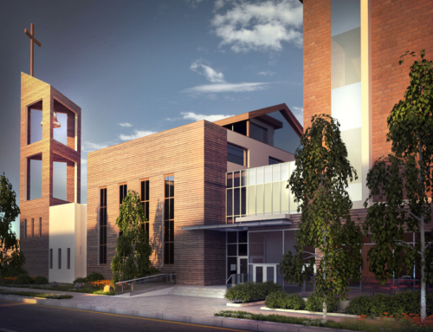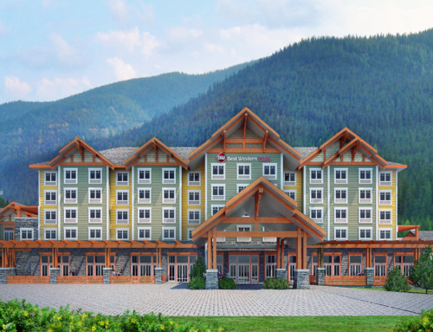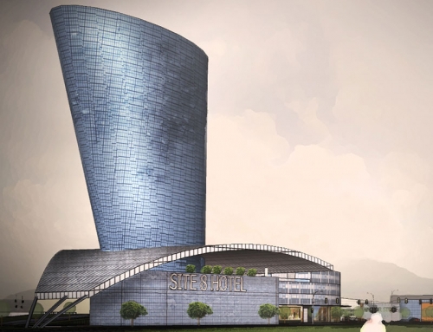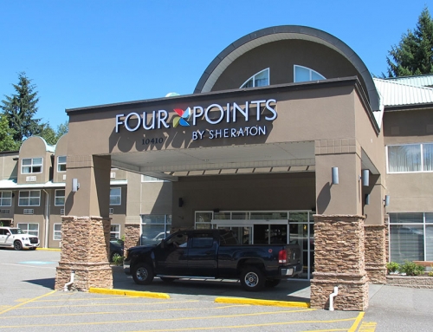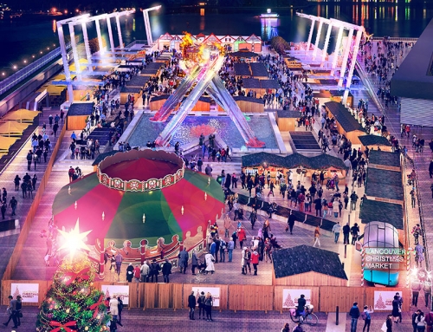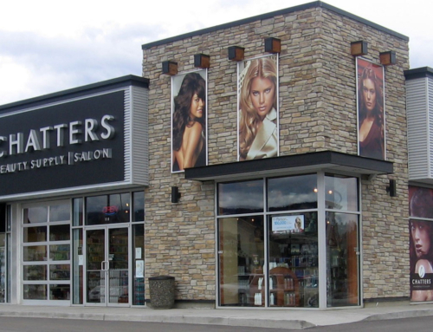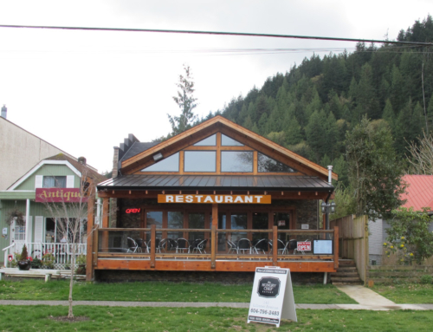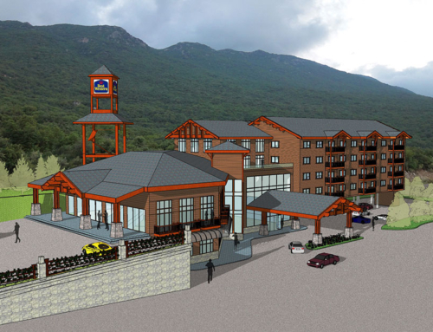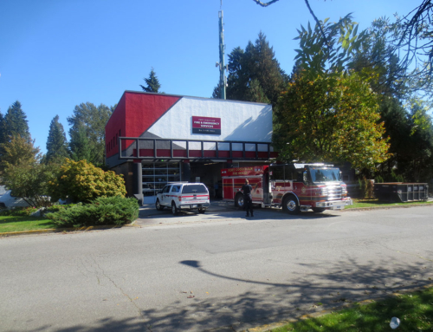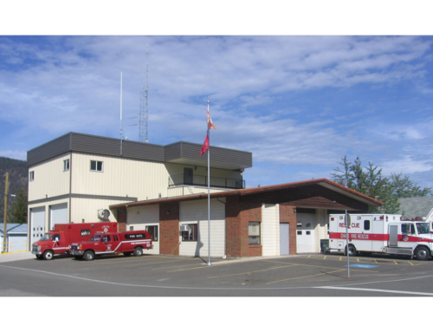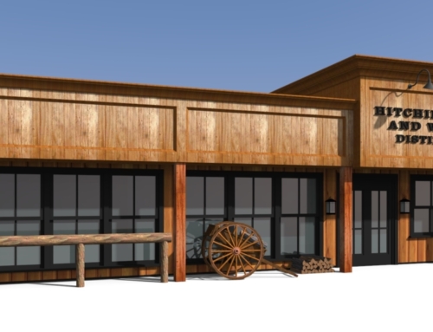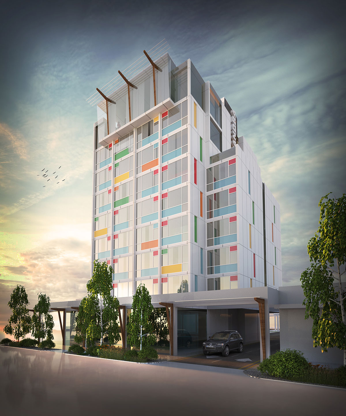
Alexandra Hotel and Suites
The site is located in the busy Richmond downtown area. The fundamental design concept of this project, comprising an area of 90,000 sq ft is the integration of the building with the site, and the adjacent developments while allocating proper access for the vehicles traffic and providing a natural flow between public spaces, semi-private porches and patios, and private living areas.
The functioning program for the Hotel facilities included:
- 120 hotel guest rooms – 9 storeys over commercial level,
- Main reception and service areas including Retail and commercial facilities on main level,
- Casual café bar plus outdoor Patio for the summer season,
- Outdoor Pool Facility, hot tub, spa and wading pool,
- Small Banquet Hall penthouse to accommodate smaller gatherings or private receptions,
- One level surface parking, loading, and services.
Location
Richmond, BC
Categories
Mixed Use / Commercial / Offices
Public/Hospitality
