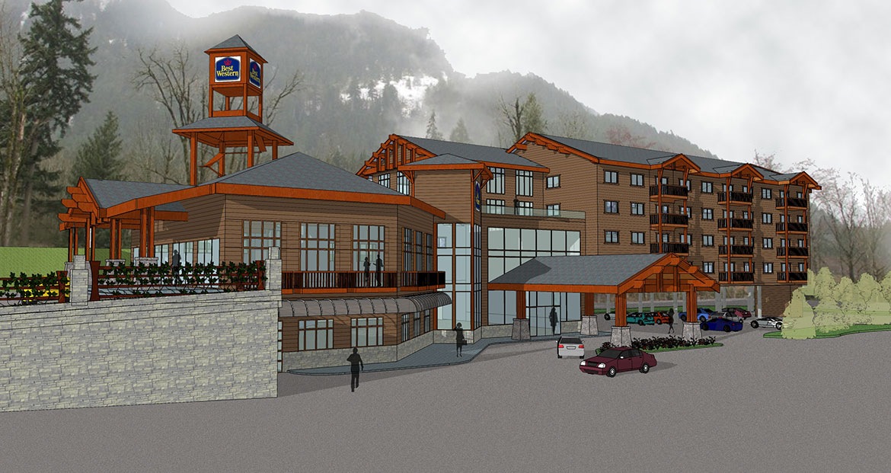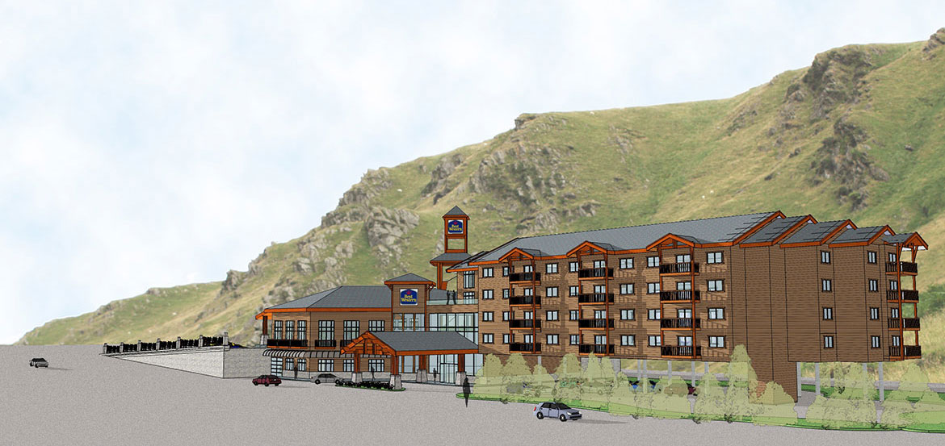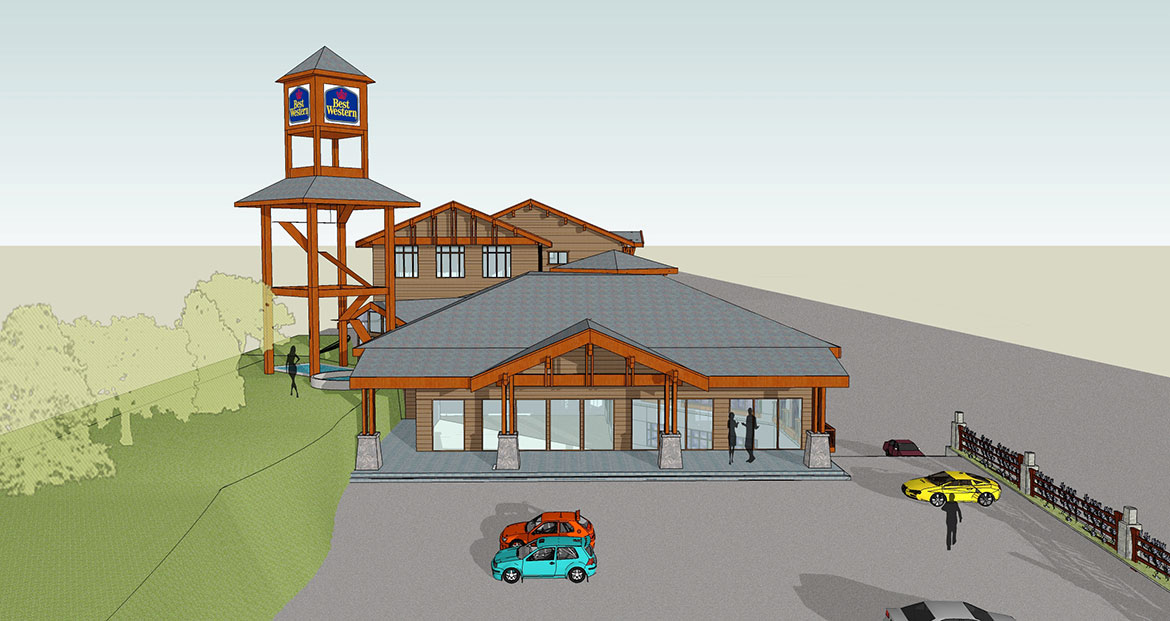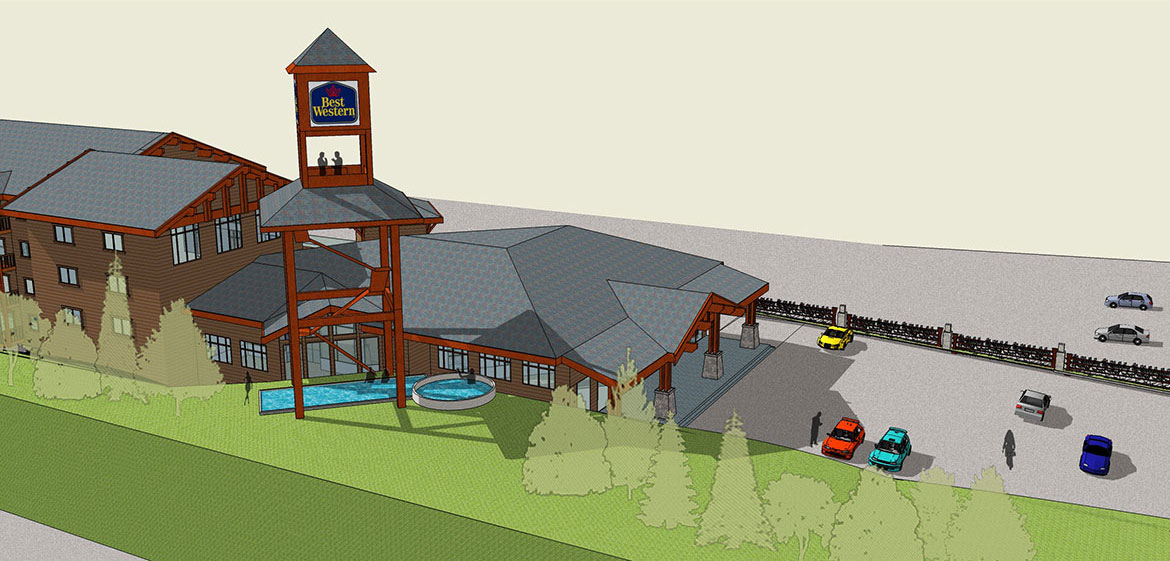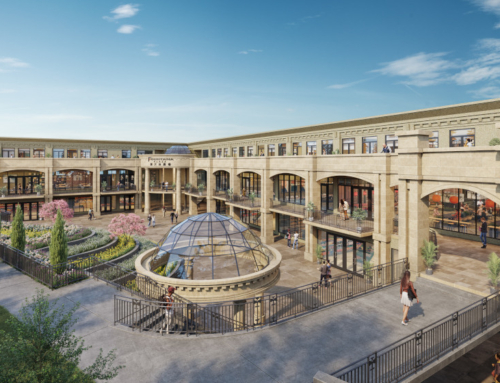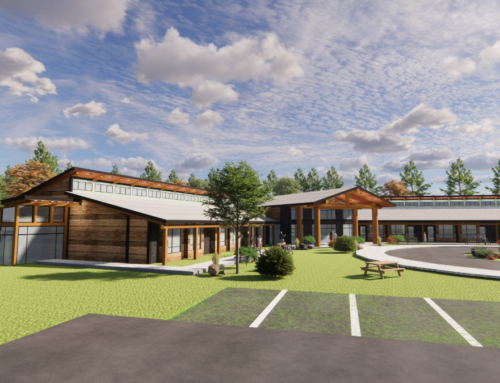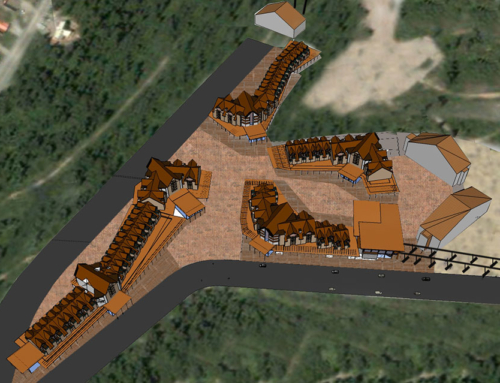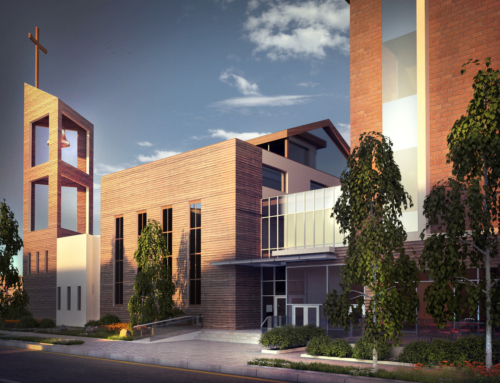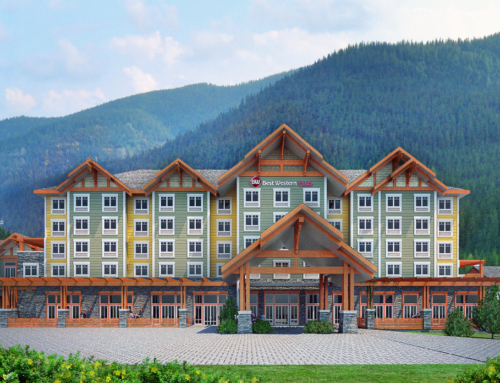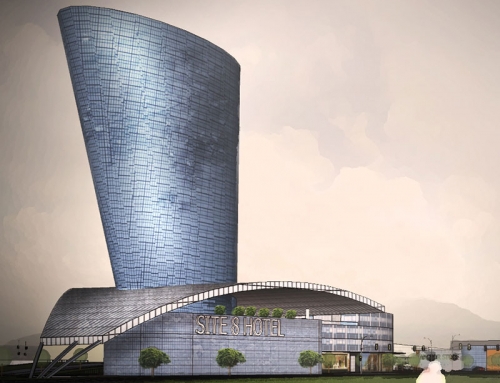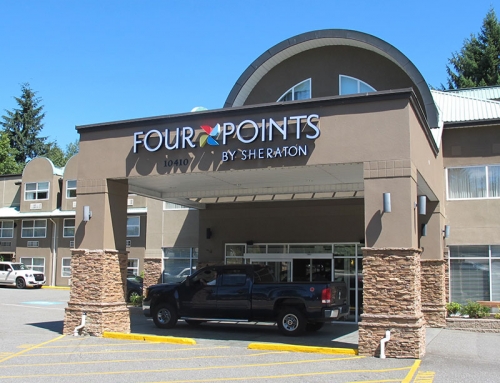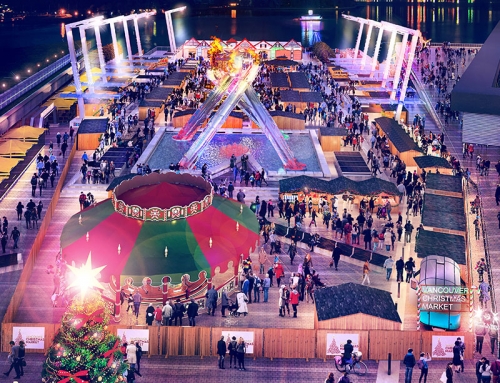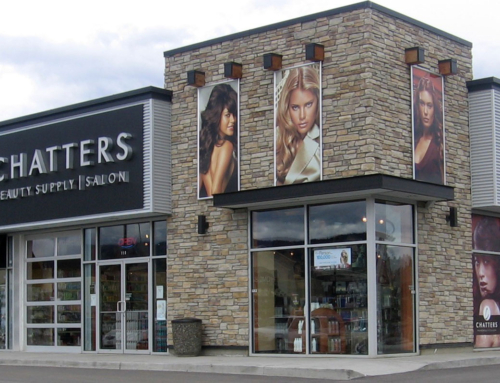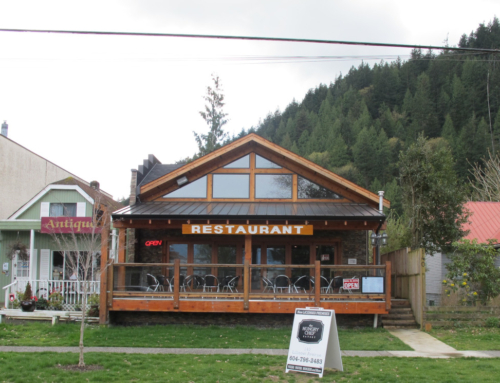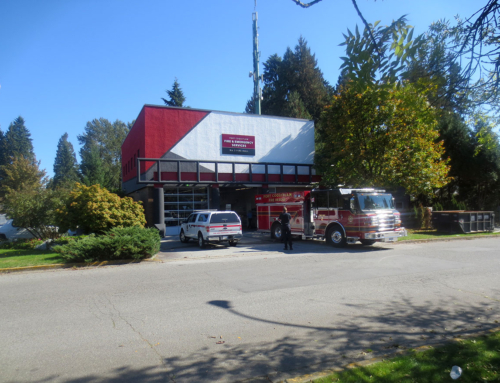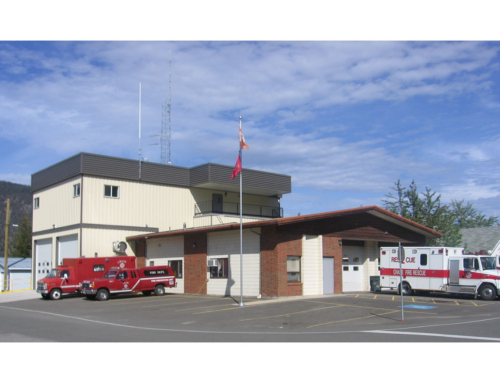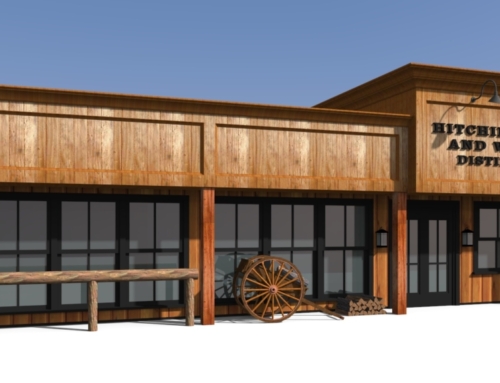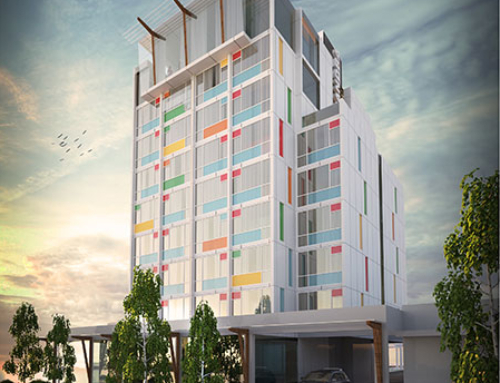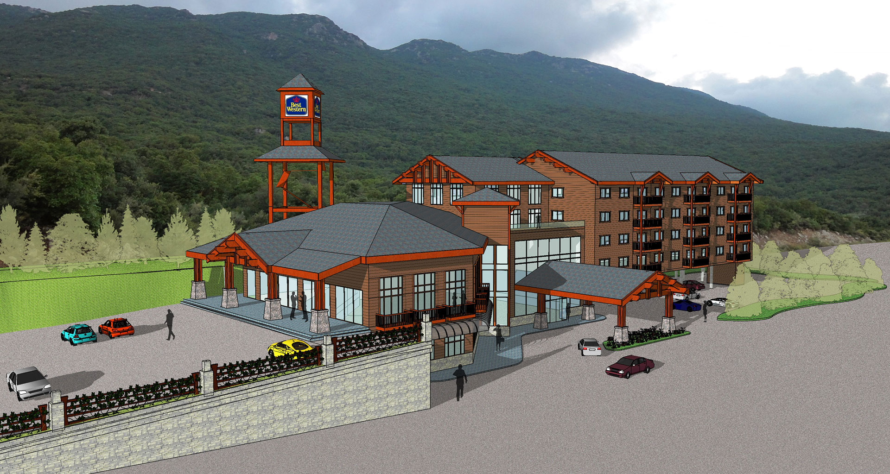
Best Western Hotel
The fundamental design concept of this project, with a total area of 78,000 sq. ft., is the integration of the building with the site and the adjacent Tim Horton parking and drive thru, providing a natural flow between public spaces, semiprivate porches and patios, and private living areas.
The functioning program for the Best Western Hotel, restaurant and Banquet Hall facilities included:
- 100 hotel guest rooms
- Restaurant seating 150 persons, plus covered heated outdoor Patio for the summer season
- Indoor Pool Facility consisting of a 30 x30 foot pool ,hot tub, spa and wading pool.
- Banquet Hall to accommodate up to 300-person events and sub dividable to accommodate smaller gatherings.
Surface parking, loading and services.
Location
Hope, BC
Categories
Public/Hospitality
