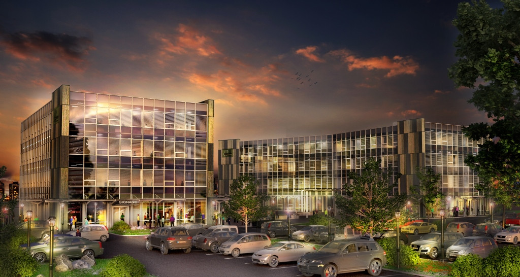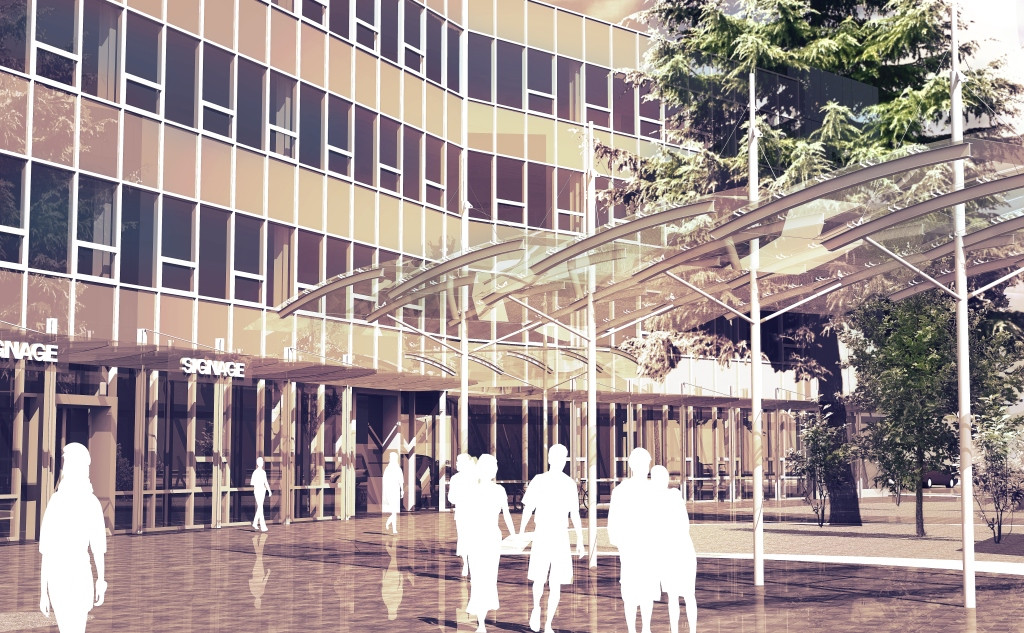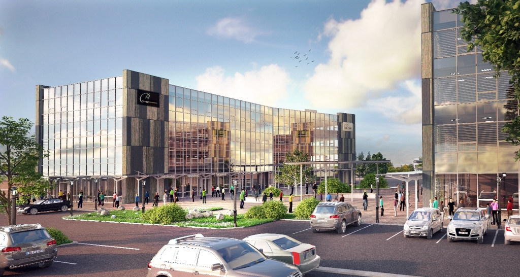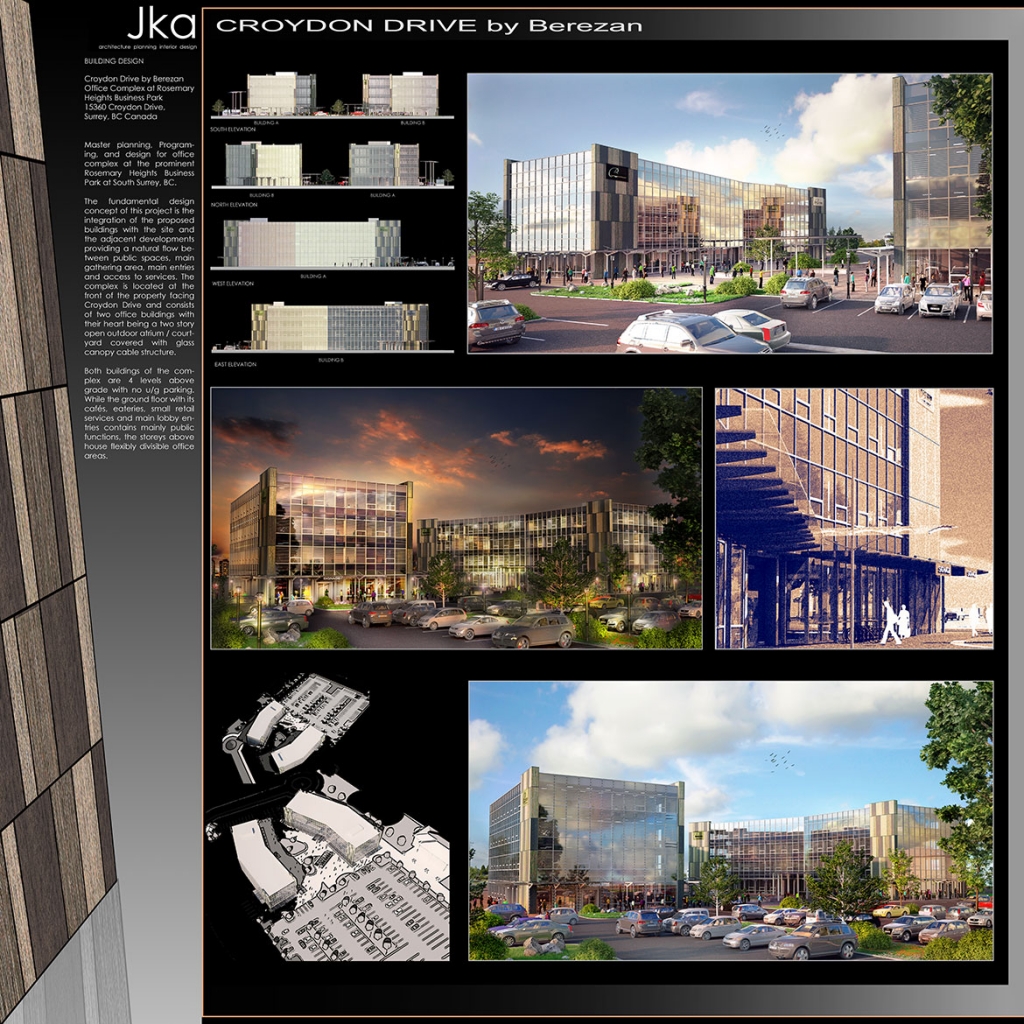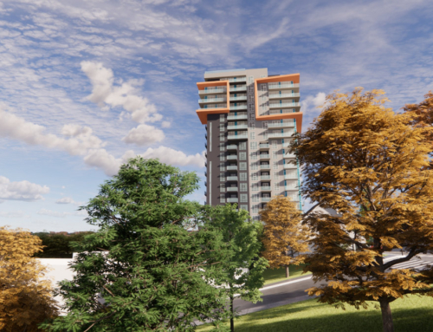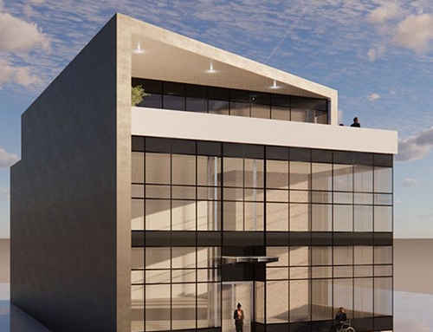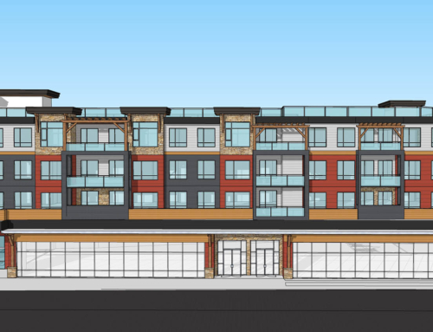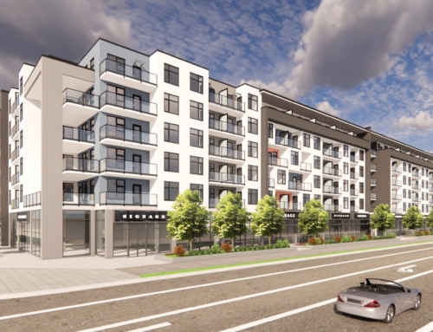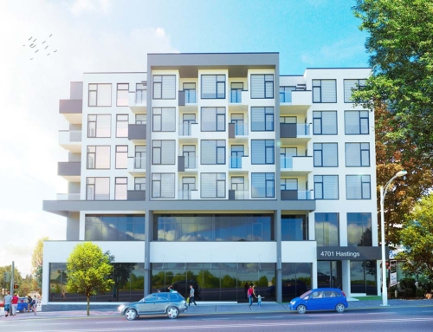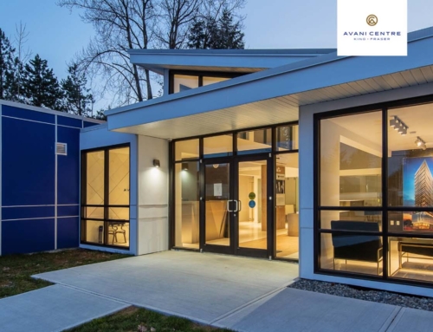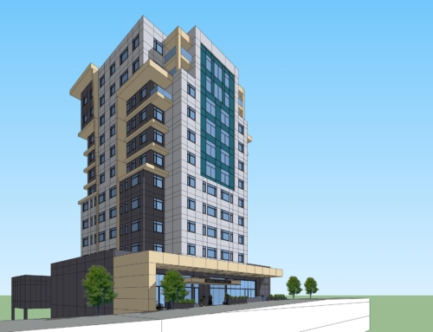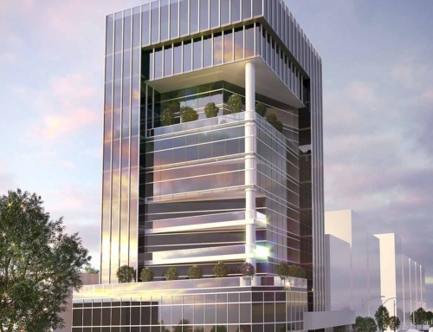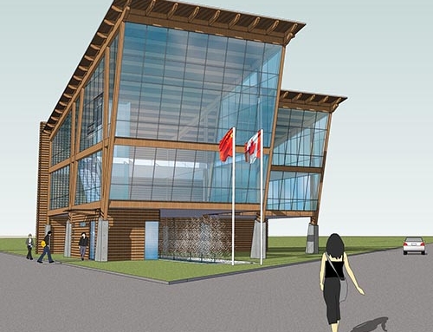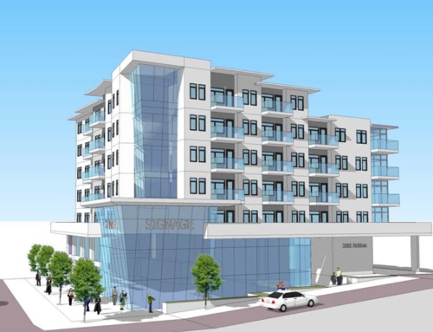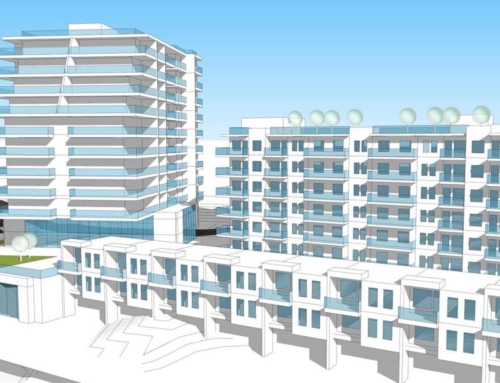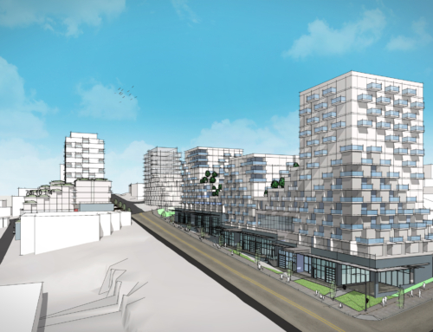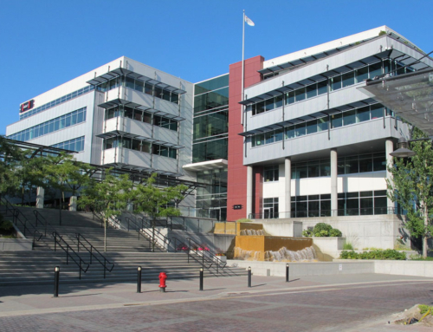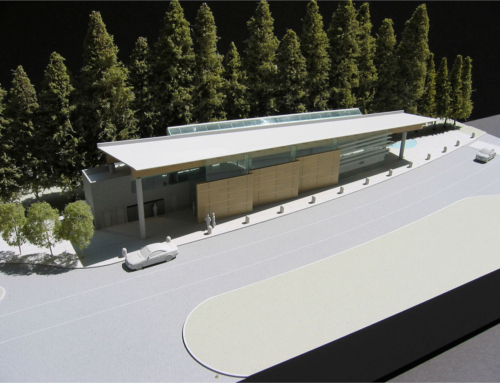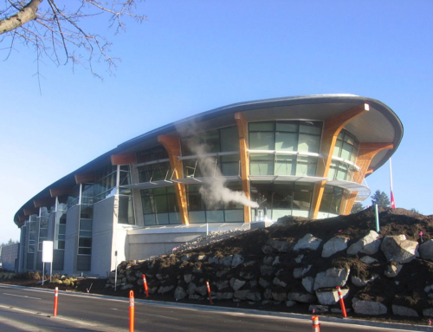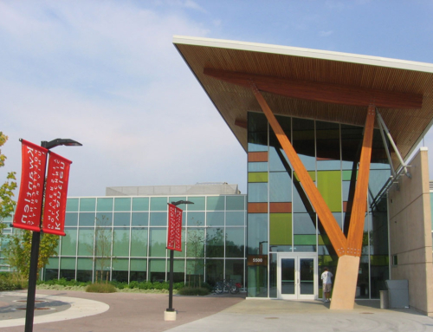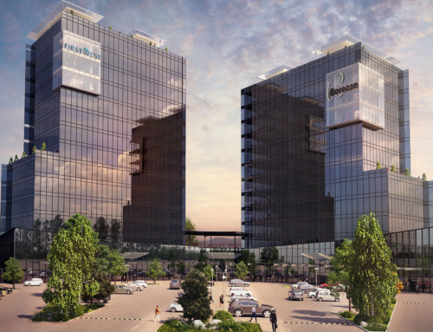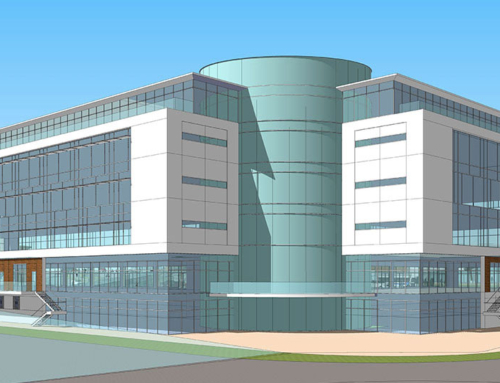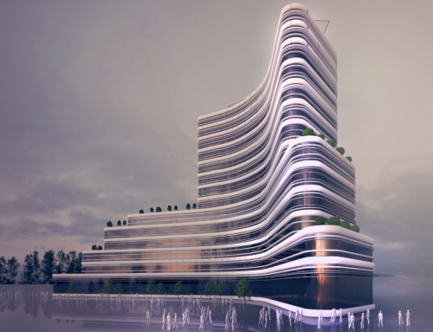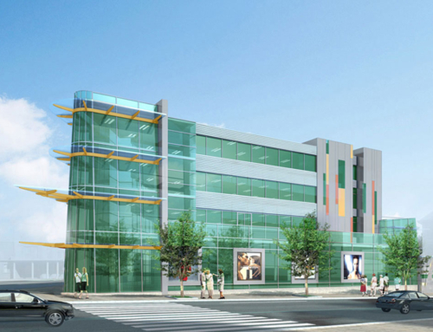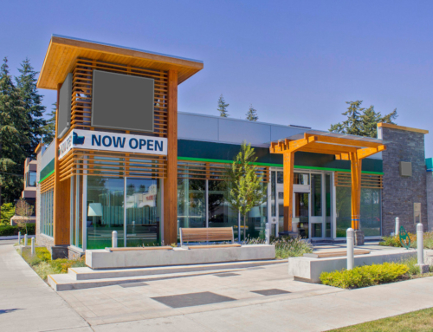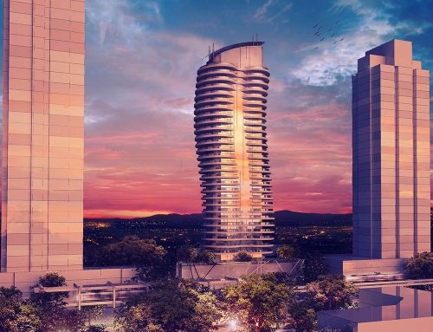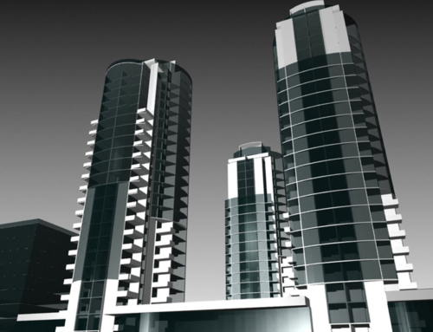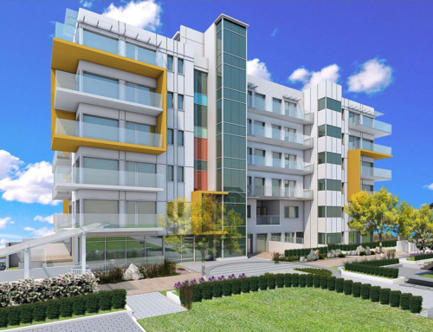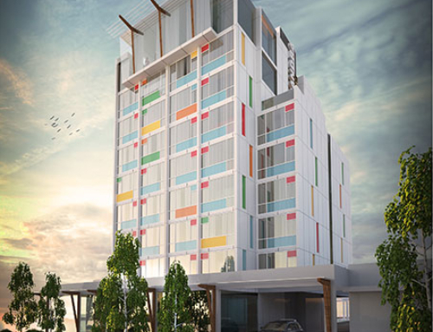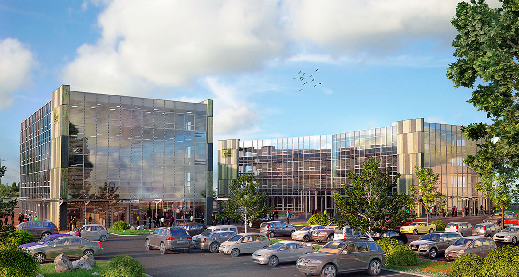
Croydon Drive by Berezan
Master planning, Programing and detailed design for the new Berezan flagship office complex at the prominent Rosemary Heights Business Park at South Surrey, BC.
The fundamental design concept of this project is the integration of the proposed buildings within the site and the adjacent developments, providing a natural flow between public spaces, main gathering area, main entries and access to services. The complex is located at the front of the property facing Croydon Drive; it consists of two office buildings with an open outdoor atrium/courtyard, with a glass canopy cable structure traversing across between the two buildings.
Both buildings of the complex are 4 levels above grade with no u/g parking. While the ground floor with its cafés, eateries, small retail services and main lobby entries contains mainly public functions, the storeys above, house flexibly divisible office areas.
Sustainable Design
The new Berezan flagship office complex is designed according to solid sustainable design principles to include sustainable building materials, responsible energy-efficient mechanical and lighting systems, and lifecycle cost- saving measures. Chilled beams and radiant heating, air-to-air energy recovery wheels and geo-thermal well field will provide significant energy savings compared to the ASHRAE 90.1 baseline building. The lighting design will incorporate energy efficient luminaires and lamp sources, including LED’s and fluorescent lamps. Multi-level switching, dimming controls, and occupancy sensors will be combined with full-built control panels to reduce energy consumption. Additionally, daylight harvesting and light shelves will be incorporated in some areas of the building to take full advantage of available natural light.
Location
Surrey, BC
Categories
Mixed Use / Commercial / Offices
