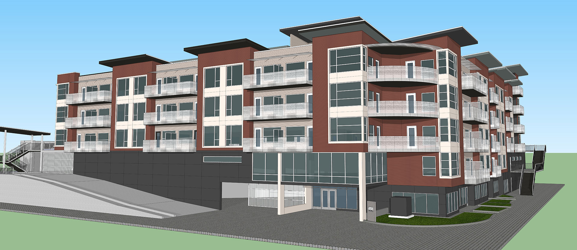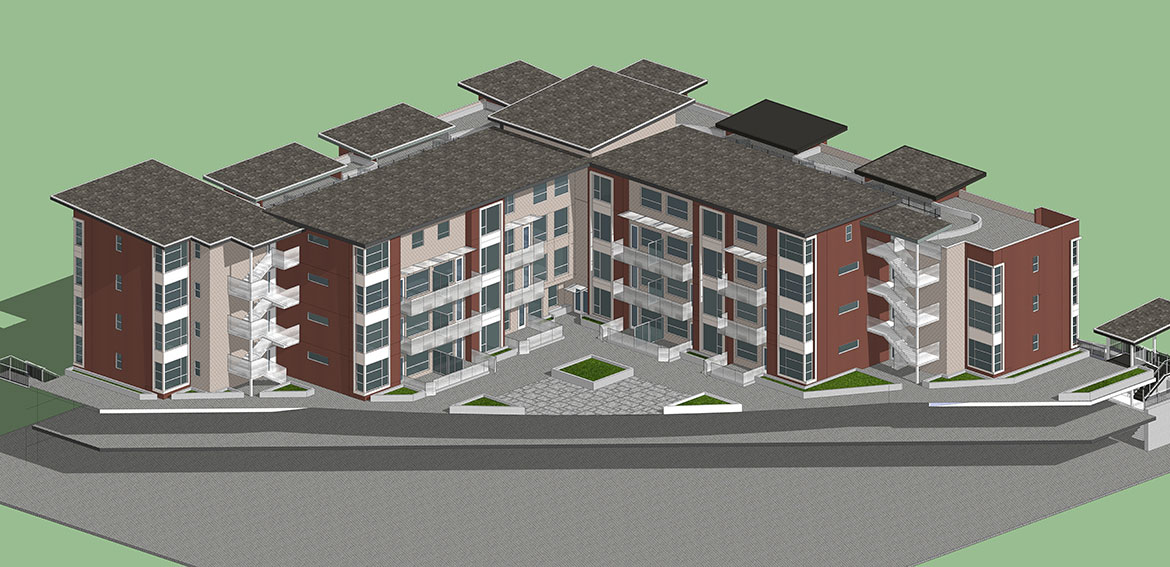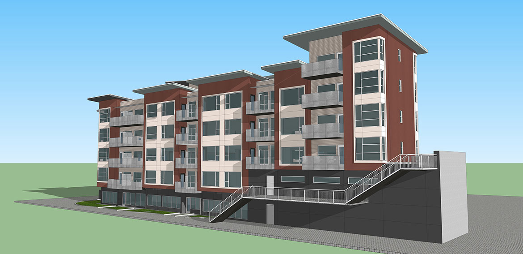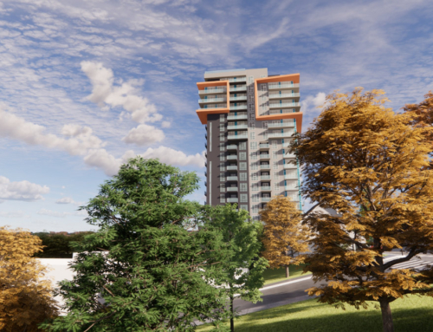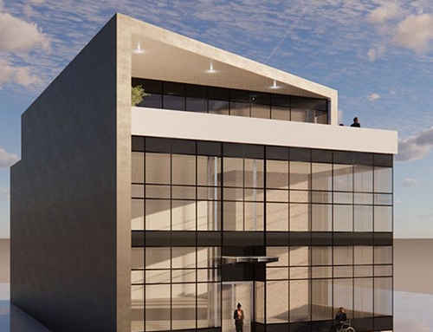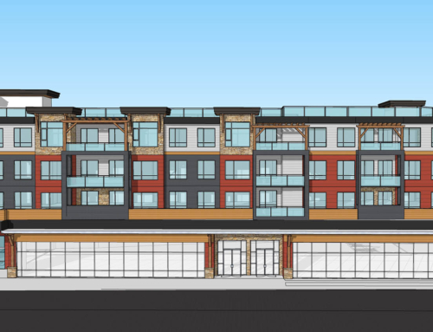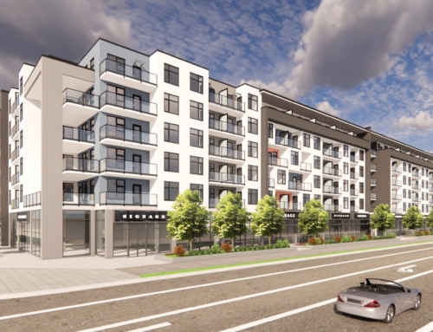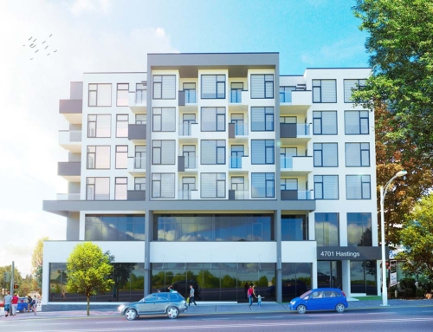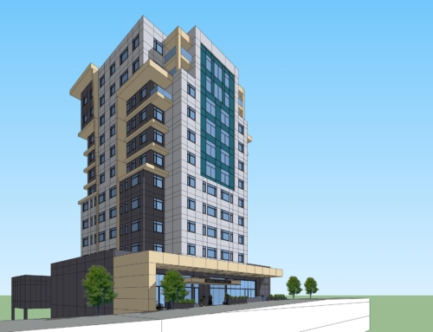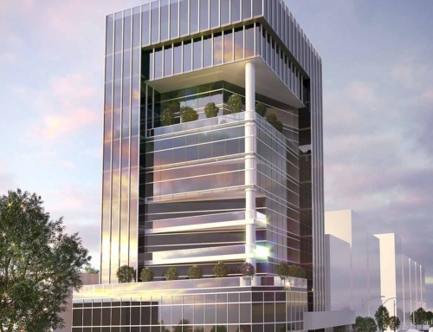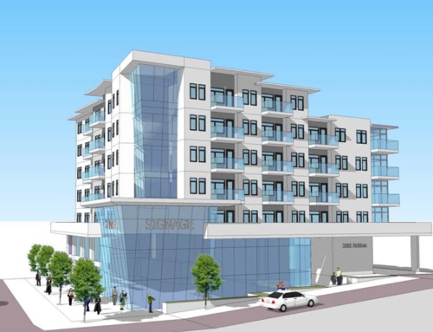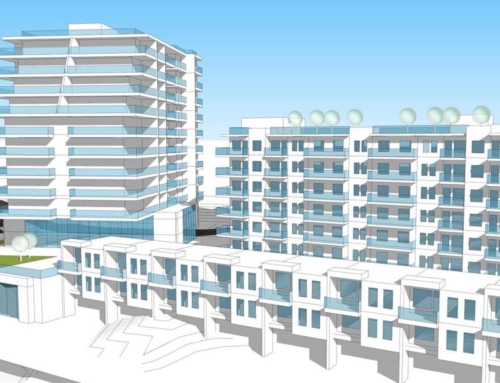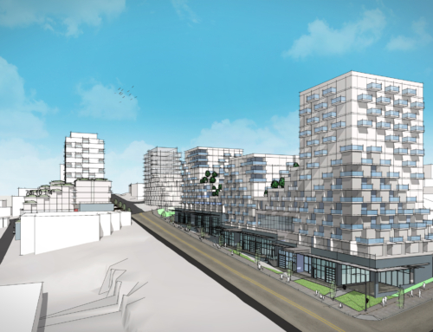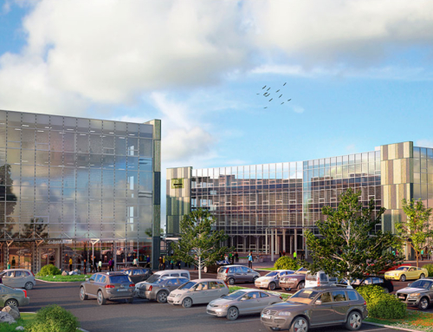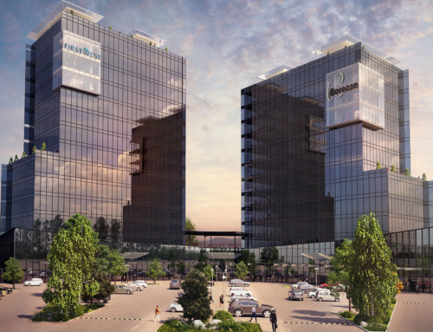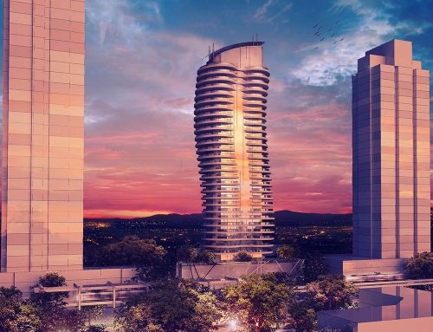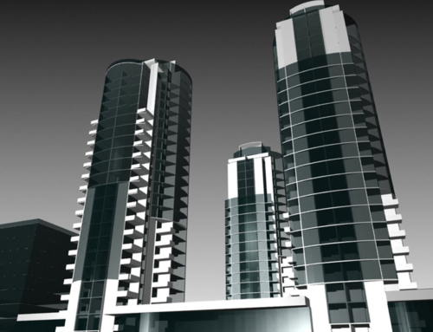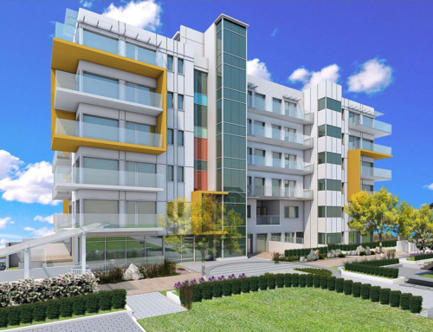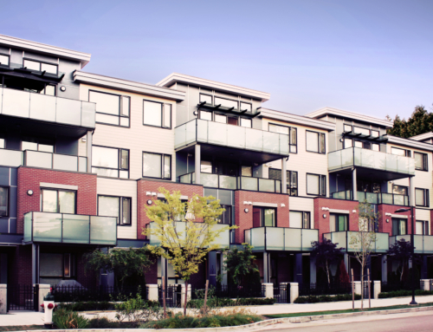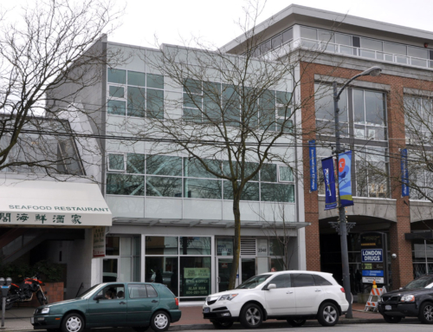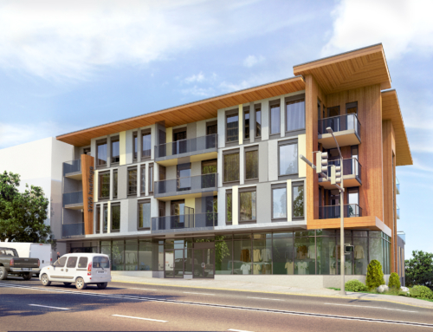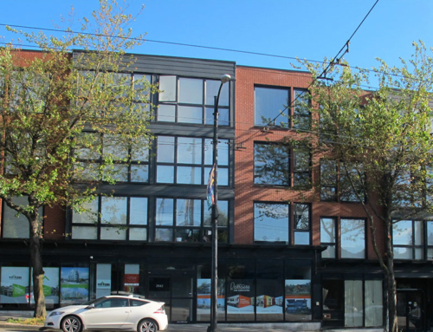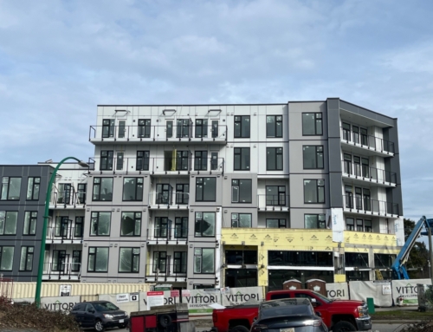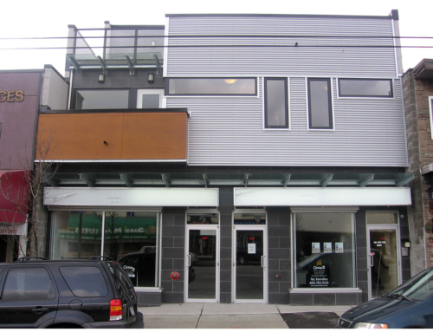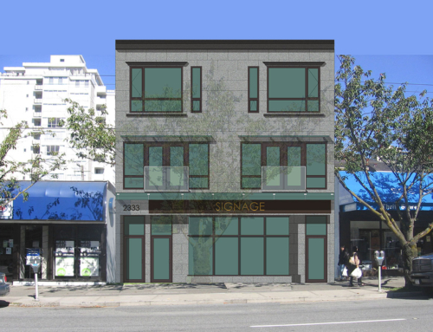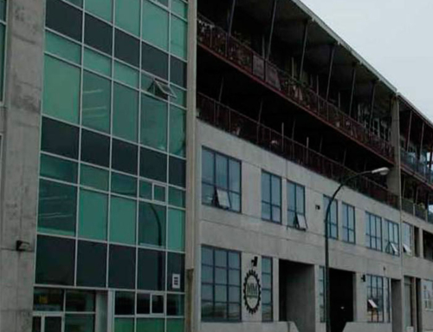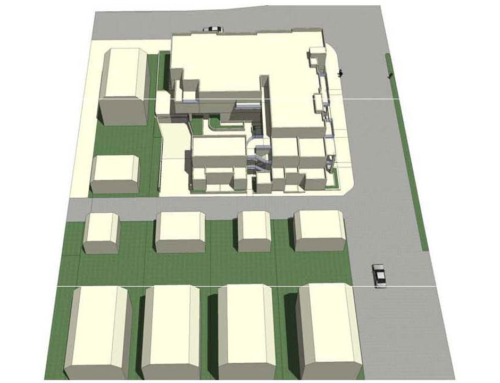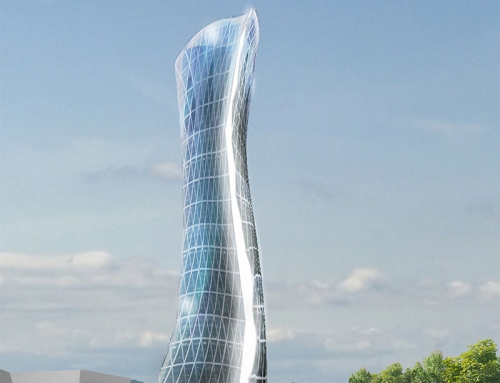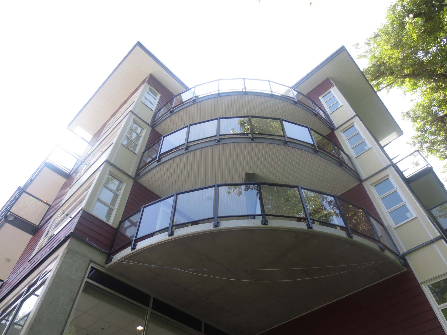
Valley living
Mixed use retail, live work, residential – rental
The proposed mixed use multifamily development is located on a very difficult site with great sloping terrain at the rear, limited access at front and large creek on sides, therefore greatly reducing the possible buildable footprint. However the design team used their creativity and out of the box thinking and managed to come up with a proposal fulfilling the clients program while staying away from the slopes, avoiding the costly prohibitive retaining walls. The scope of the development consists of 4 levels of residential – approximately 80 units, facing the rear open courtyard, day care, amenity areas + gym and live / work studios + retail fronting the two levels of parking. The main access to the parking levels with bicycle storage and utility / storage areas is behind the retail complex.
The unit layouts are simple and efficient, and we have provided several different suite layouts, to benefit the needs of a wide variety of homeowners. The unit types include: 1 BDR + Den, 2 BDR, 2 BDR + Flex, and Live / work studio. All of the units follow open concept, including kitchens opening into the living areas allowing maximum flexibility for the potential occupants. Space robbing hallways are minimized and glass panels replace regular stud walls where appropriate.
The Live / work studio layouts are simple and efficient as well, with the main level comprised of the work / office areas, with the main entry and large covered patio fronting the creek. The upper level is comprised of living / dining kitchen areas and 1 bedroom with a common bathroom.
Location
Mission, BC
Categories
Mixed Use / Commercial / Offices
